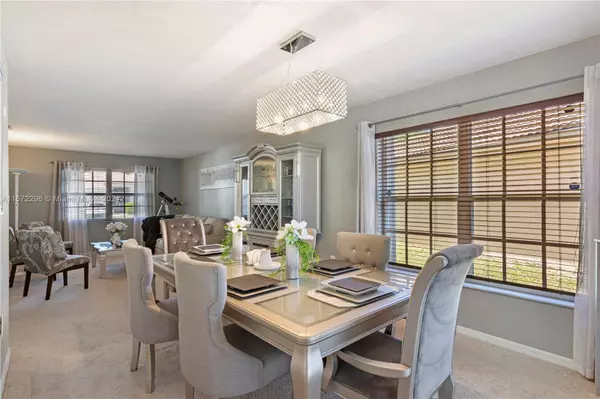For more information regarding the value of a property, please contact us for a free consultation.
Key Details
Sold Price $605,000
Property Type Single Family Home
Sub Type Single Family Residence
Listing Status Sold
Purchase Type For Sale
Square Footage 2,630 sqft
Price per Sqft $230
Subdivision Holiday Springs Village S
MLS Listing ID A11572296
Sold Date 08/06/24
Style Detached,Two Story
Bedrooms 4
Full Baths 2
Half Baths 1
Construction Status Resale
HOA Fees $116/qua
HOA Y/N Yes
Year Built 1996
Annual Tax Amount $7,163
Tax Year 2023
Contingent Association Approval
Lot Size 5,485 Sqft
Property Description
One of the most sought-after communities in Margate The Carolinas with water and golf course views. This very gorgeous 4BR/2.5BA home in Freshly painted, ceramic tile, new carpet in Living & Dining Room. HUGE Master bedroom with 3 large closets and 2 linen closets, gorgeous jetted tub & separate shower. Celebrate all your amazing holidays in your gorgeous formal dining room. Home has both a spacious living room, family room and screened covered patio. Meticulously maintained neighborhood with low HOA maintenance. (270$ Quarterly plus 77.5$ Semi-annual) Don't miss the opportunity to call this place your home. Schedule a Showing today and Hurry, this home won't last long!!
Location
State FL
County Broward County
Community Holiday Springs Village S
Area 3631
Interior
Interior Features Breakfast Area, Entrance Foyer, Eat-in Kitchen, First Floor Entry, Living/Dining Room, Sitting Area in Primary, Upper Level Primary, Walk-In Closet(s)
Heating Central
Cooling Central Air
Flooring Carpet, Tile, Vinyl
Furnishings Unfurnished
Appliance Dishwasher, Electric Water Heater, Microwave
Laundry Washer Hookup, Dryer Hookup
Exterior
Exterior Feature Enclosed Porch, Room For Pool
Garage Attached
Garage Spaces 2.0
Pool None
Community Features Home Owners Association, Street Lights
Waterfront Yes
Waterfront Description Lake Front
View Y/N Yes
View Golf Course, Lake, Water
Roof Type Barrel
Street Surface Paved
Porch Porch, Screened
Parking Type Attached, Driveway, Garage, On Street
Garage Yes
Building
Lot Description < 1/4 Acre
Faces North
Story 2
Sewer Public Sewer
Water Public
Architectural Style Detached, Two Story
Level or Stories Two
Structure Type Block
Construction Status Resale
Others
Pets Allowed Size Limit, Yes
Senior Community No
Tax ID 484123240200
Acceptable Financing Cash, Conventional, FHA, VA Loan
Listing Terms Cash, Conventional, FHA, VA Loan
Financing Conventional
Pets Description Size Limit, Yes
Read Less Info
Want to know what your home might be worth? Contact us for a FREE valuation!

Our team is ready to help you sell your home for the highest possible price ASAP
Bought with Elevate Real Estate Brokers of
Learn More About LPT Realty




