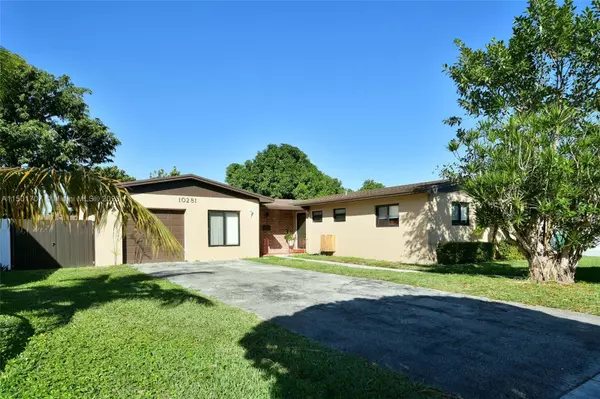For more information regarding the value of a property, please contact us for a free consultation.
Key Details
Sold Price $565,000
Property Type Single Family Home
Sub Type Single Family Residence
Listing Status Sold
Purchase Type For Sale
Square Footage 1,510 sqft
Price per Sqft $374
Subdivision Fairway Pines 2Nd Addn
MLS Listing ID A11501707
Sold Date 01/18/24
Style Detached,Ranch,One Story
Bedrooms 3
Full Baths 2
Construction Status Resale
HOA Y/N No
Year Built 1967
Annual Tax Amount $1,490
Tax Year 2023
Contingent Pending Inspections
Lot Size 7,500 Sqft
Property Description
CENTRALLY LOCATED 3 Bdrms 2 Baths, 1 1/2 Car Gar. + Den or Xtra Storage, indoor Laundry. 75' x 100' (7,500 Sq Ft) lot w/Large Fenced Backyard. NO HOA NOT a zero lot. You have a front, 2 sides & backyard all to yourself. Features are: 2013 3-D shingle roof, 2021 Impact Windows & Doors, 2-Yr new A/C, Termite treated 11/2023. Remodeled Kitchen w/Double SS Sink, White Shaker Cabinets, Granite Counters, a Desktop & Overhead Cabinets, Glass Tile Backsplash, all Appliances, GE Washer & Dryer incl. Updated Bathrooms, same style Ceramic Tile floors throughout, new pull-down window shades, knockdown walls & ceilings, fresh paint. A Storage Shed is in the backyard, the yard is illuminated by an FPL House Light on their pole @ $13/mo. You have an Open Patio & mature Mango Tree. Be sure to Call Today!
Location
State FL
County Miami-dade County
Community Fairway Pines 2Nd Addn
Area 50
Direction DO NOT DISTURB OCCUPANTS. BY APPOINTMENT ONLY AGENT TO ACCOMPANY. USE SHOWING TIME, APPT. W/1-DAY PRIOR NOTICE. Failure to follow instructions will cost you your right to co-broker comp. SW 152 St to SW 102 Ave, So SW 156 St on north side of street. APPT!
Interior
Interior Features Breakfast Bar, Bedroom on Main Level, Dining Area, Entrance Foyer, First Floor Entry, Living/Dining Room, Main Level Primary, Stacked Bedrooms
Heating Central
Cooling Central Air, Electric
Flooring Ceramic Tile, Tile
Window Features Blinds,Impact Glass
Appliance Dryer, Dishwasher, Electric Range, Electric Water Heater, Disposal, Refrigerator, Washer
Laundry In Garage
Exterior
Exterior Feature Deck, Fence, Fruit Trees, Lighting, Patio, Room For Pool, Shed, Security/High Impact Doors
Garage Attached
Garage Spaces 1.0
Pool None
Community Features Street Lights, Sidewalks
Waterfront No
View Garden
Roof Type Shingle
Street Surface Paved
Porch Deck, Patio
Parking Type Attached, Driveway, Garage, Other, Parking Pad, Garage Door Opener
Garage Yes
Building
Lot Description Interior Lot, Rectangular Lot, < 1/4 Acre
Faces South
Story 1
Sewer Public Sewer
Water Public
Architectural Style Detached, Ranch, One Story
Structure Type Block
Construction Status Resale
Schools
Elementary Schools Colonial Drive
Middle Schools Richmond Heights
High Schools Miami Killian
Others
Pets Allowed Conditional, Yes
Senior Community No
Tax ID 30-50-29-024-0530
Ownership Other Ownership
Security Features Smoke Detector(s)
Acceptable Financing Cash, Conventional, FHA, VA Loan
Listing Terms Cash, Conventional, FHA, VA Loan
Financing FHA
Special Listing Condition Listed As-Is
Pets Description Conditional, Yes
Read Less Info
Want to know what your home might be worth? Contact us for a FREE valuation!

Our team is ready to help you sell your home for the highest possible price ASAP
Bought with EXP Realty LLC
Learn More About LPT Realty




