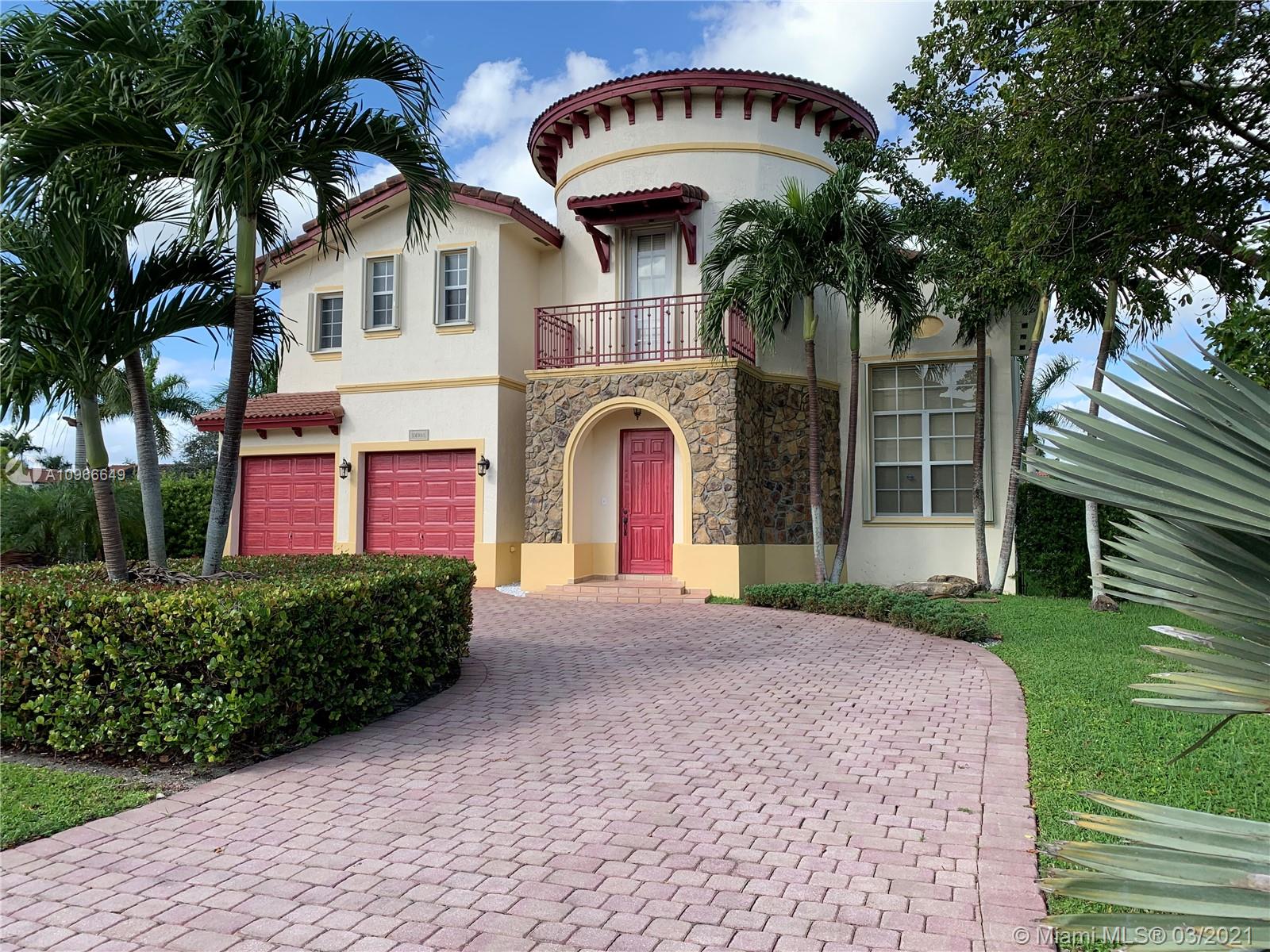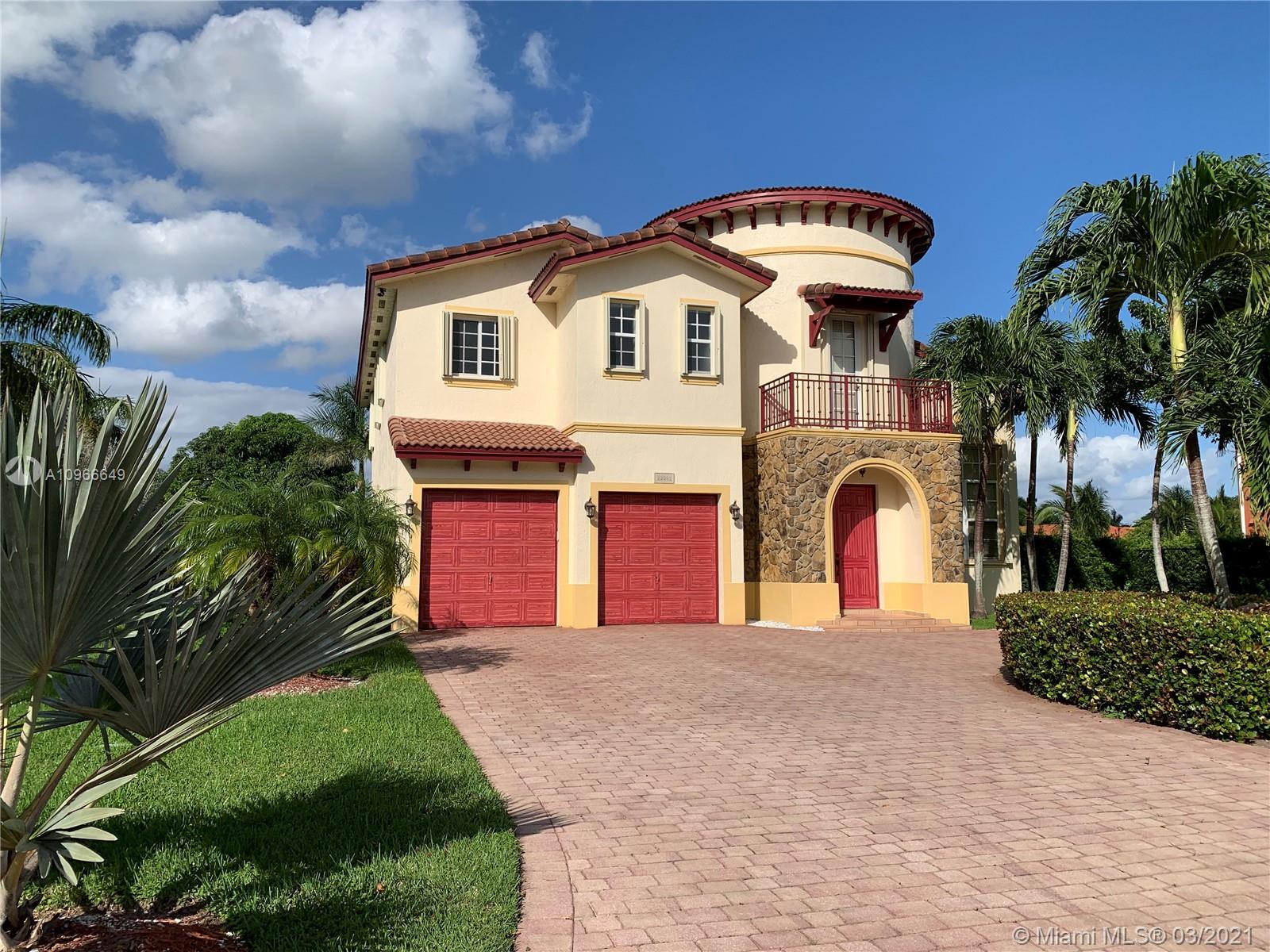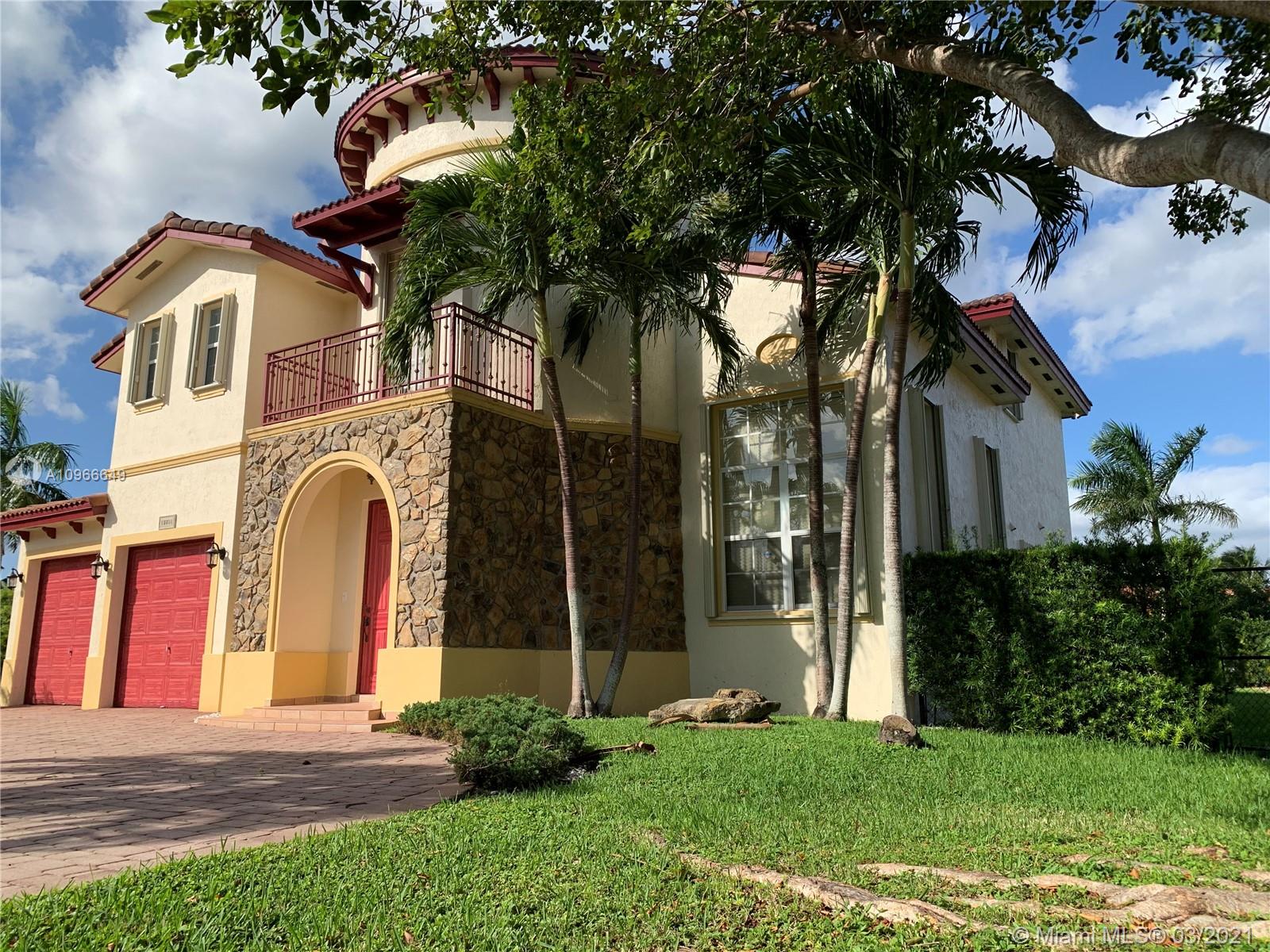For more information regarding the value of a property, please contact us for a free consultation.
Key Details
Sold Price $675,000
Property Type Single Family Home
Sub Type Single Family Residence
Listing Status Sold
Purchase Type For Sale
Square Footage 3,645 sqft
Price per Sqft $185
Subdivision Renaissance Ranches
MLS Listing ID A10966649
Sold Date 06/25/21
Style Detached,Two Story
Bedrooms 4
Full Baths 4
Half Baths 1
Construction Status Resale
HOA Y/N No
Year Built 2006
Annual Tax Amount $8,580
Tax Year 2019
Contingent Sale Of Other Property
Lot Size 0.348 Acres
Property Description
Welcome to Renaissance Ranches and this stunning 2 Story Estate; “The Castle”. 15,000+ sqft lot on a cud de sac street. Over 3,600 sf of living area, tall ceilings & cathedral style ceiling of over 20ft in the tower portion of the home. Brand-new wood kitchen/granite countertops/backsplash and brand-new Whirlpool stainless steel appliances. Dining room, living and family room, 1/2 bathroom, 1 bed & full cabana bathroom. Up spiral wooden staircase a balcony overlooking 1 floor. 2nd floor has new laminate floor, 3 bed/3 bath, huge Master Bed with balcony overlooking the backyard, brand new bath with White marble, modern tub, rainfall shower/water jet shower. Separate his & hers toilets, 2 Master walk in closets. Oversized lot, space for a pool. Hurricane shutters, New A/C unit. No HOA.
Location
State FL
County Miami-dade County
Community Renaissance Ranches
Area 69
Interior
Interior Features Bedroom on Main Level, First Floor Entry, High Ceilings, Upper Level Master, Walk-In Closet(s)
Heating Central, Electric
Cooling Central Air, Electric
Flooring Tile
Furnishings Unfurnished
Appliance Dryer, Dishwasher, Electric Range, Electric Water Heater, Disposal, Ice Maker, Microwave, Refrigerator, Self Cleaning Oven, Washer
Exterior
Exterior Feature Balcony, Lighting, Storm/Security Shutters
Garage Attached
Garage Spaces 2.0
Pool None
Waterfront No
View Garden
Roof Type Barrel
Street Surface Paved
Porch Balcony, Open
Parking Type Attached, Circular Driveway, Garage
Garage Yes
Building
Lot Description 1/4 to 1/2 Acre Lot
Faces Southeast
Story 2
Sewer Public Sewer
Water Public
Architectural Style Detached, Two Story
Level or Stories Two
Structure Type Block
Construction Status Resale
Others
Pets Allowed Conditional, Yes
Senior Community No
Tax ID 30-69-02-025-1360
Security Features Smoke Detector(s)
Acceptable Financing Cash, Conventional
Listing Terms Cash, Conventional
Financing Conventional
Pets Description Conditional, Yes
Read Less Info
Want to know what your home might be worth? Contact us for a FREE valuation!

Our team is ready to help you sell your home for the highest possible price ASAP
Bought with Beehouse Realty, LLC.
Learn More About LPT Realty




