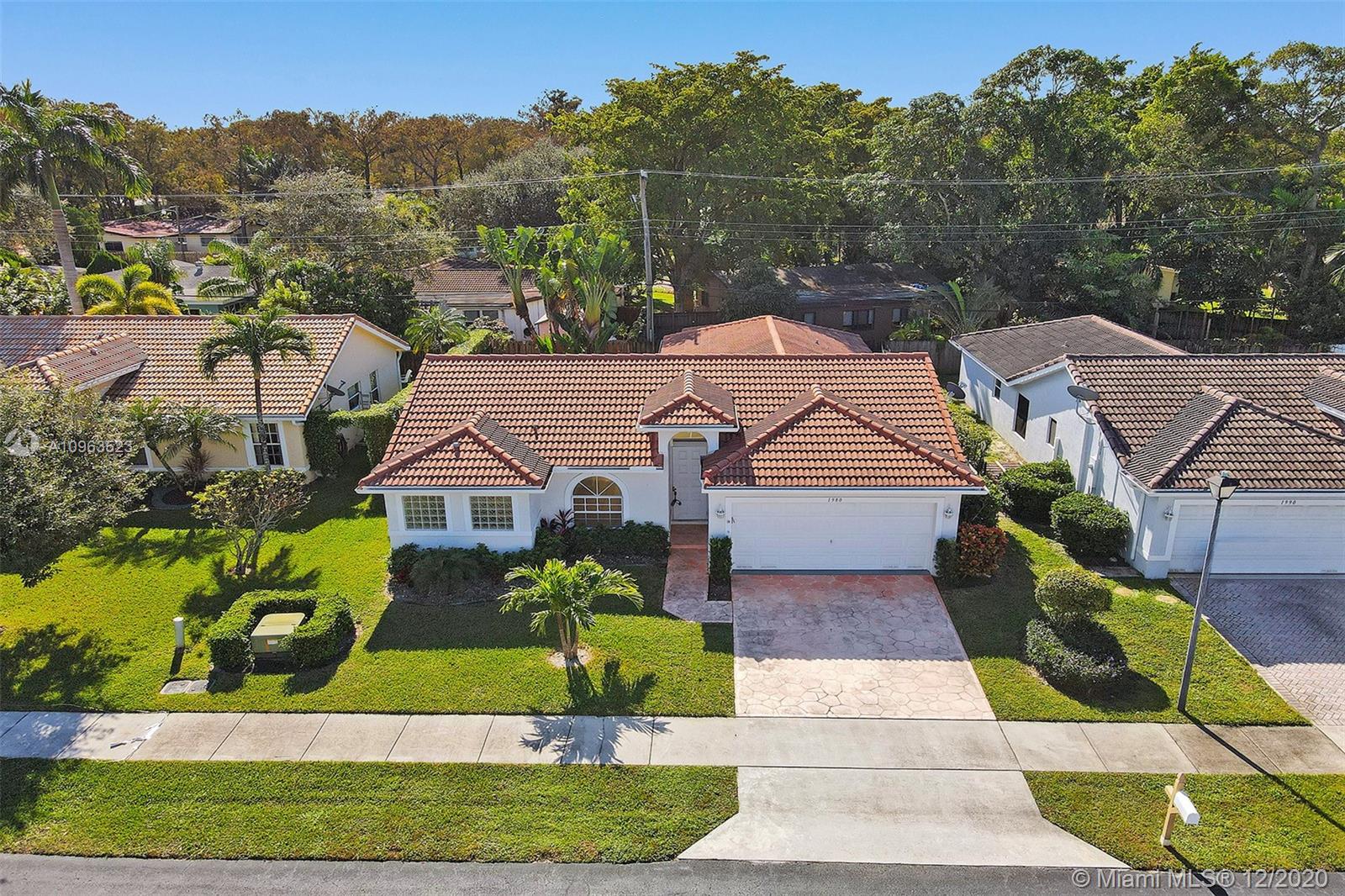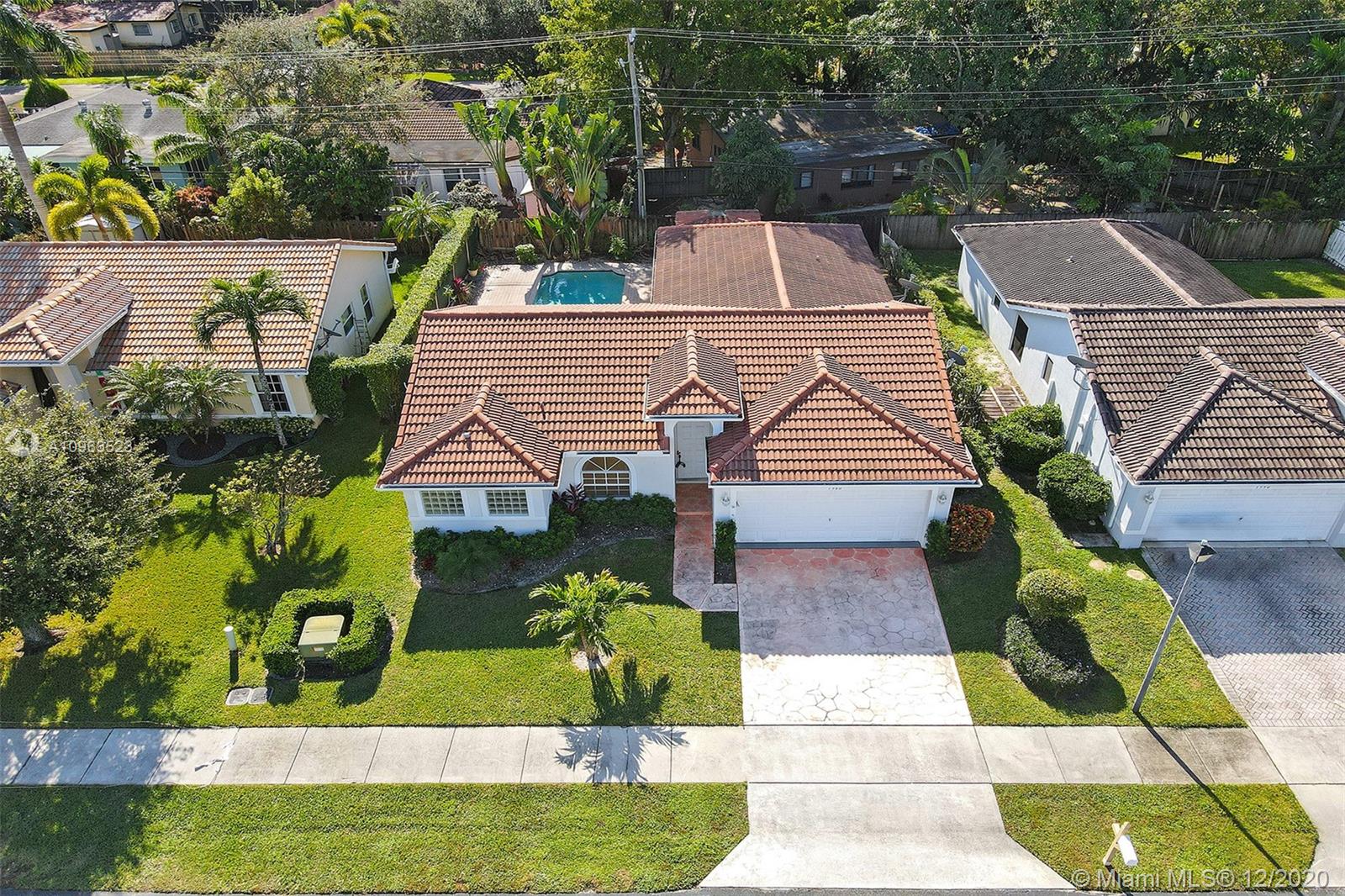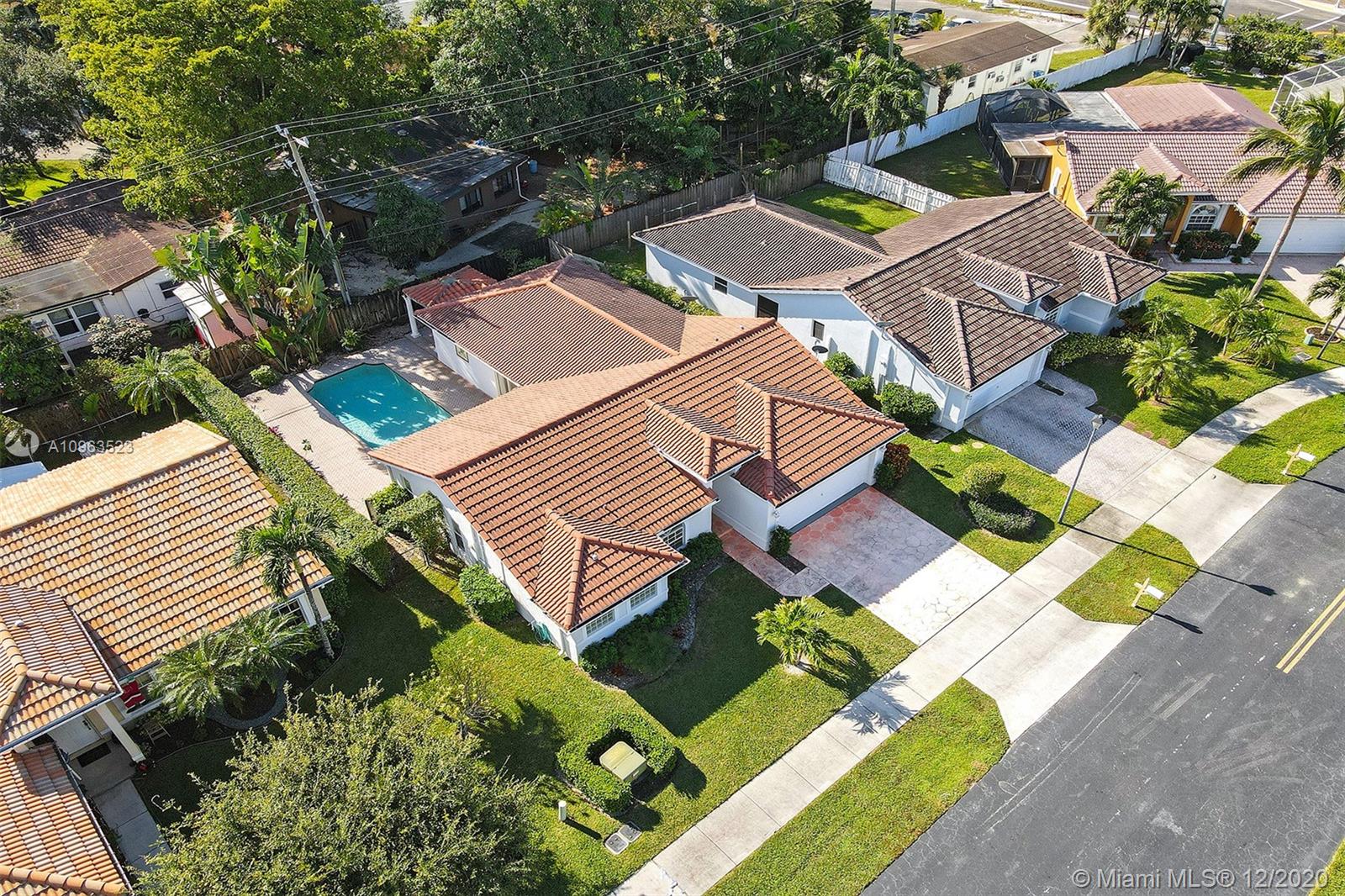For more information regarding the value of a property, please contact us for a free consultation.
Key Details
Sold Price $435,000
Property Type Single Family Home
Sub Type Single Family Residence
Listing Status Sold
Purchase Type For Sale
Square Footage 1,659 sqft
Price per Sqft $262
Subdivision Oakwood Heights
MLS Listing ID A10963523
Sold Date 02/11/21
Style Detached,One Story
Bedrooms 3
Full Baths 2
Construction Status Resale
HOA Fees $58/qua
HOA Y/N Yes
Year Built 1999
Annual Tax Amount $7,220
Tax Year 2020
Contingent 3rd Party Approval
Lot Size 6,016 Sqft
Property Description
One story offering 3beds/2baths, split floor plan w/spacious Master Bed, Living, Dining rooms w/volume ceilings overlooking the heated-pool, backyard w/ pavers, built-in Gazebo for entertainment. Master Bed w/his/her closets, ceiling fan, laminate wood floors, separate shower/bathtub, granite counters. Florida room, kitchen w/granite counters, breakfast area, ceiling fans w/ views to the pool & tiled floors. Additional Beds share full bath w/shower/bathtub, granite counters, windows to gazebo offering privacy, serenity w/natural traveler palm trees, property fenced. Laundry room w/full size W/D, 4 years old A/C, irrigation system & sprinklers, 2 car garage, concrete designed parking in @Oakwood Heights near Commercial Blvd, schools, shopping, parks, I-95 & 75 expressways.
Location
State FL
County Broward County
Community Oakwood Heights
Area 3550
Direction FROM COMMERCIAL BLVD EAST ON PROSPECT RD TO NW 19 WAY SOUTH TO NW 45 ST, WEST TO NW 20 AVE. SOUTH TO NW 44 ST, LEFT TO PROPERTY
Interior
Interior Features Breakfast Bar, Bedroom on Main Level, Breakfast Area, Dining Area, Separate/Formal Dining Room, Eat-in Kitchen, First Floor Entry, High Ceilings, Living/Dining Room, Main Level Master, Vaulted Ceiling(s), Walk-In Closet(s)
Heating Central
Cooling Central Air, Ceiling Fan(s)
Flooring Ceramic Tile, Wood
Furnishings Unfurnished
Window Features Blinds
Appliance Dryer, Dishwasher, Electric Range, Electric Water Heater, Microwave, Refrigerator, Self Cleaning Oven, Washer
Exterior
Exterior Feature Fence, Lighting, Patio, Storm/Security Shutters
Garage Attached
Garage Spaces 2.0
Pool Heated, In Ground, Pool
Community Features Street Lights
Utilities Available Cable Available
Waterfront No
View Garden, Pool
Roof Type Barrel
Porch Patio
Parking Type Attached, Driveway, Garage, Paver Block
Garage Yes
Building
Lot Description < 1/4 Acre
Faces North
Story 1
Sewer Public Sewer
Water Public
Architectural Style Detached, One Story
Structure Type Block
Construction Status Resale
Schools
Elementary Schools Lloyd Estates
Middle Schools James S. Rickards
High Schools Northeast
Others
Pets Allowed No Pet Restrictions, Yes
Senior Community No
Tax ID 494216200160
Security Features Smoke Detector(s)
Acceptable Financing Cash, Conventional, FHA, VA Loan
Listing Terms Cash, Conventional, FHA, VA Loan
Financing Conventional
Special Listing Condition Listed As-Is
Pets Description No Pet Restrictions, Yes
Read Less Info
Want to know what your home might be worth? Contact us for a FREE valuation!

Our team is ready to help you sell your home for the highest possible price ASAP
Bought with Coldwell Banker Realty
Learn More About LPT Realty




