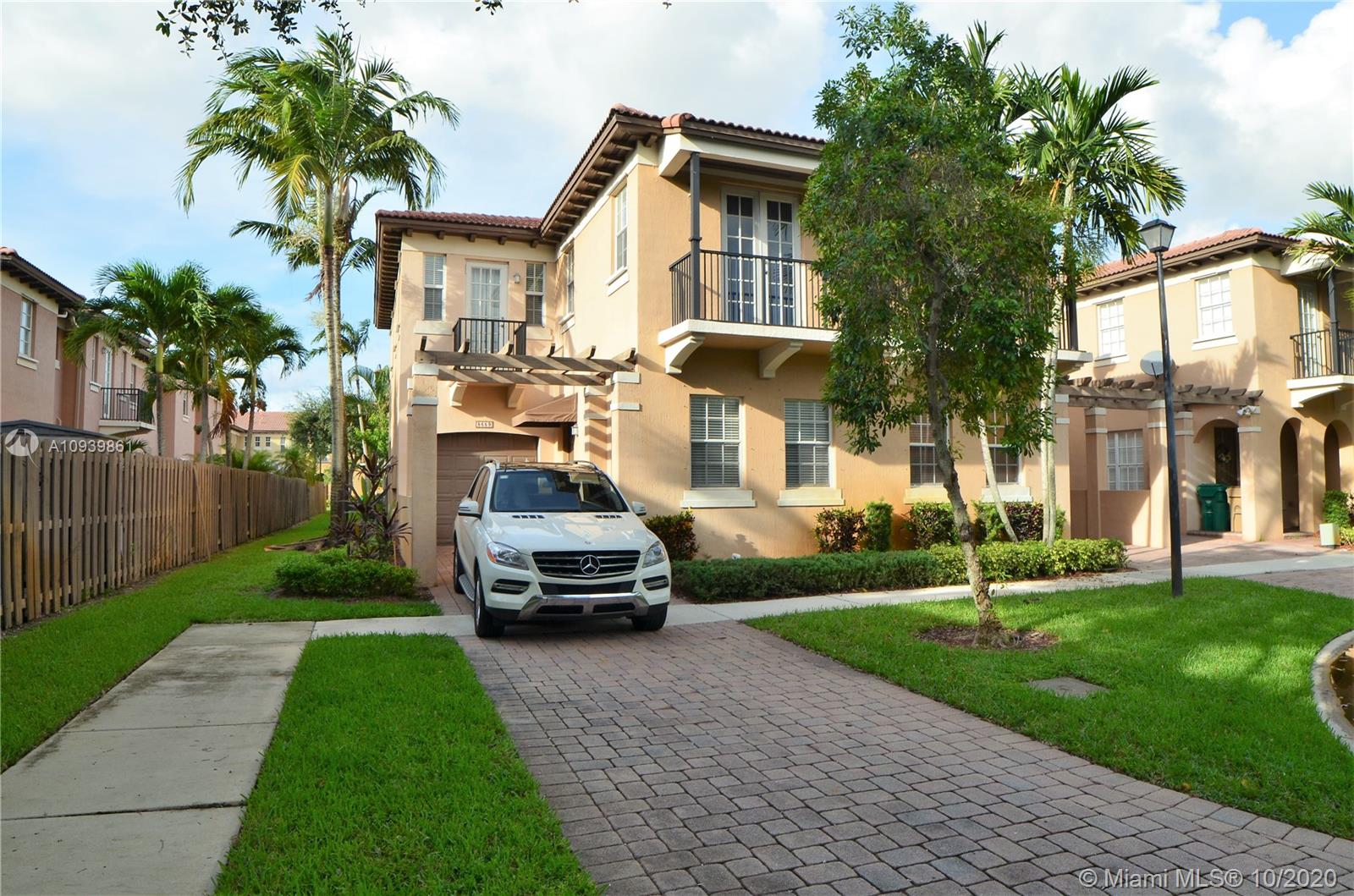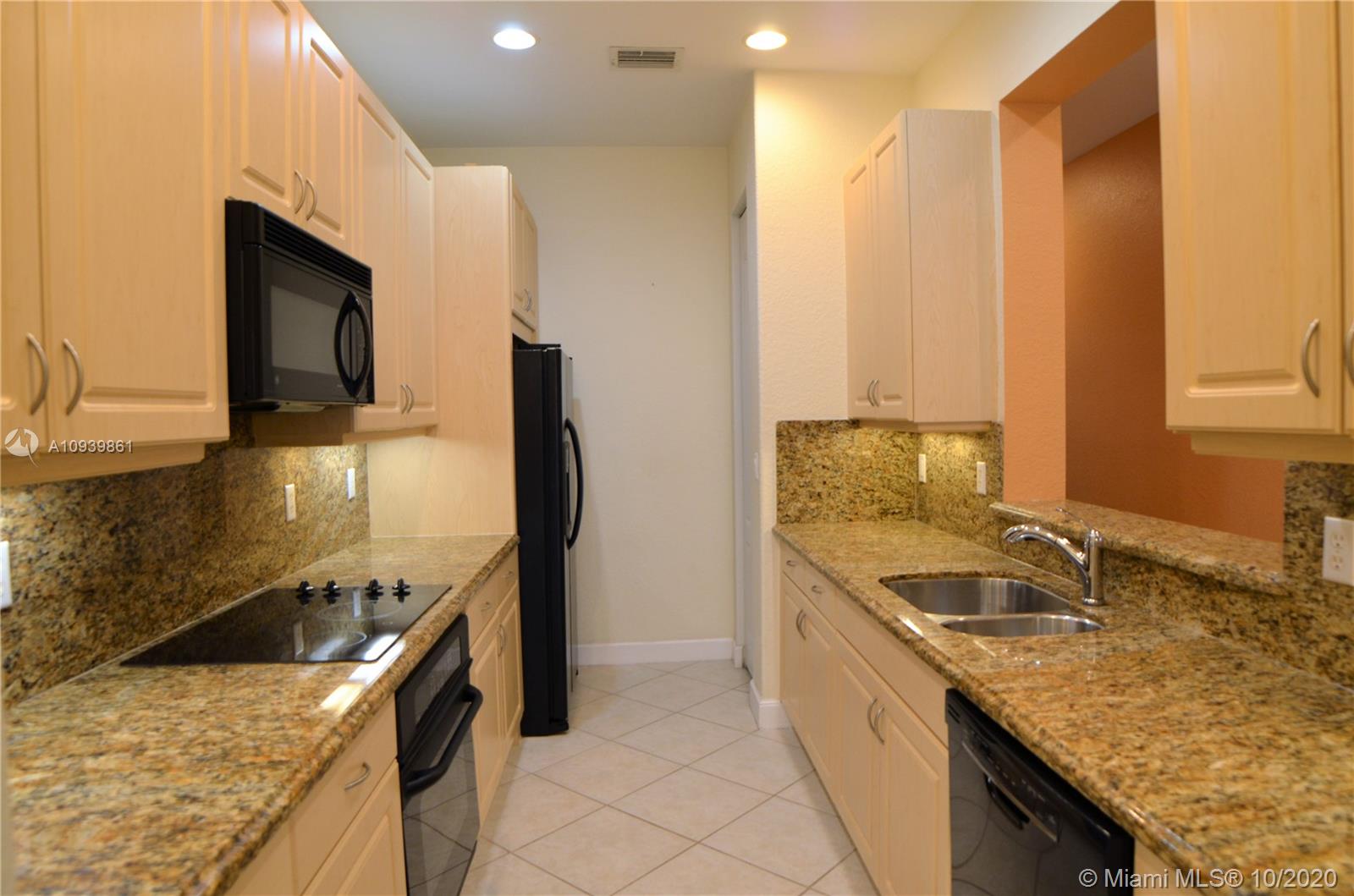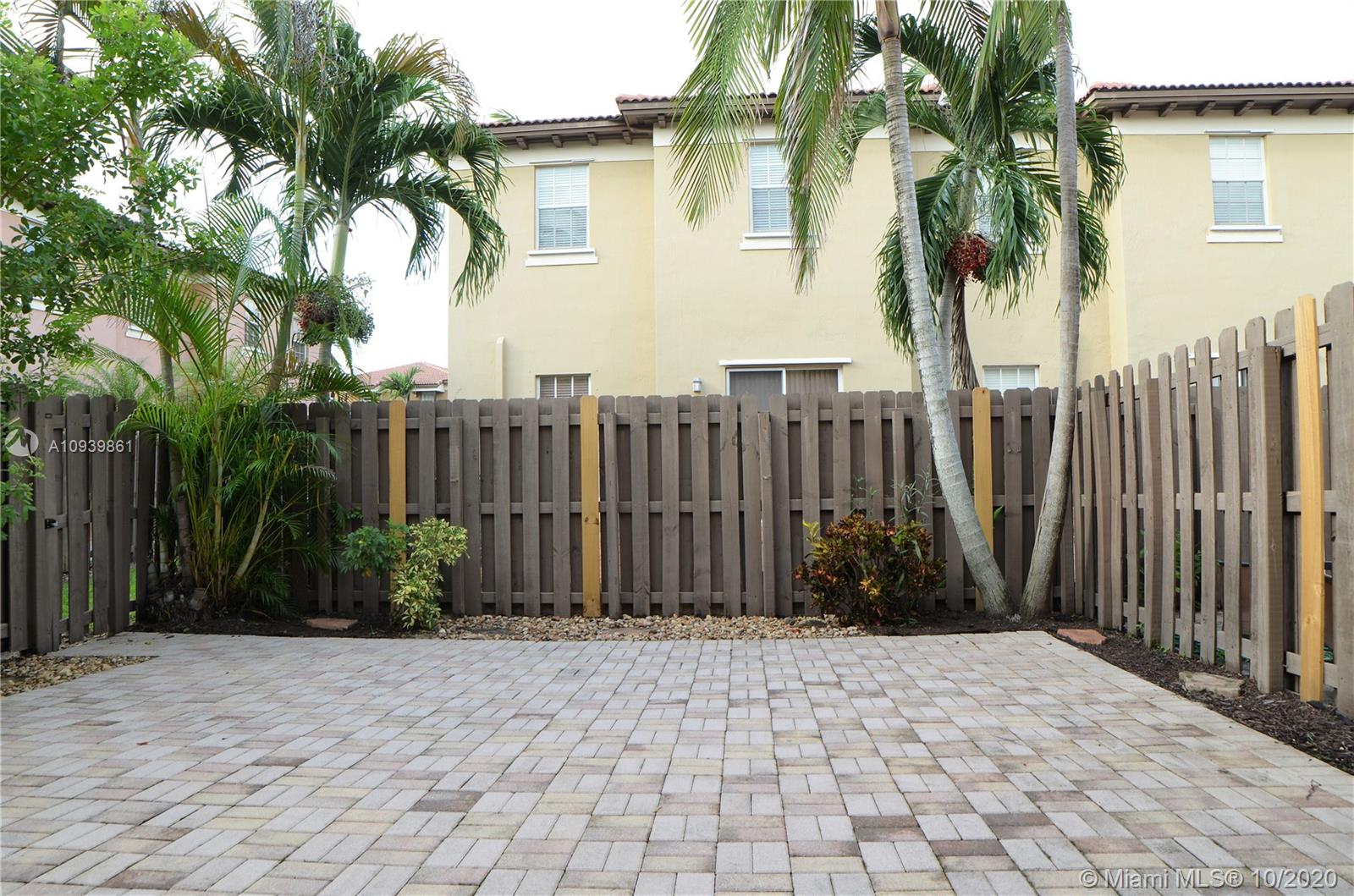For more information regarding the value of a property, please contact us for a free consultation.
Key Details
Sold Price $367,000
Property Type Townhouse
Sub Type Townhouse
Listing Status Sold
Purchase Type For Sale
Square Footage 2,070 sqft
Price per Sqft $177
Subdivision Pine Island Commercial
MLS Listing ID A10939861
Sold Date 11/19/20
Bedrooms 4
Full Baths 3
Construction Status New Construction
HOA Fees $215/mo
HOA Y/N Yes
Year Built 2006
Annual Tax Amount $5,914
Tax Year 2019
Contingent Backup Contract/Call LA
Property Description
IMMACULATE MEDITERRANEAN VILLA STYLE TOWNHOUSE. CORNER UNIT W/ SPACIOUS SIDE YARD. UPDATED KITCHEN & BATHS, NEWER APPLIANCES. GRANITE COUNTER THROUGHOUT THE HOME. HUGE FENCED IN BACK PATIO PERFECT FOR ENTERTAINING. LARGE MASTER SUITE, CUSTOM WALK IN CLOSETS. MASTER BATH FEATURES SOAKING TUB, SEPARATE SHOWER, & WATER ROOM. 4 BEDROOMS W/ AND A LOFT THAT CAN BE USED AS AN OFFICE OR STUDY. CUSTOM CLOSETS THROUGHOUT W/ PLENTY OF STORAGE. HIGH 9.5 FOOT CEILINGS. TILE ON THE 1ST FLOOR & DARK WOOD ON THE 2ND FLOOR. SURROUNDED BY A+ SCHOOLS. ONE CAR GARAGE, NEW WASHING MACHINE, EXTENDED DRIVEWAY (ONE OF THE ONLY ONES IN THE COMMUNITY) WITH ROOM FOR AN ADDITIONAL 3 CARS. PLENTY OF GUEST PARKING. ONE OF THE LARGEST MODELS. PRIVATE COMMUNITY POOL & PLAYGROUND. LOW HOA FEES! LAWN MAINTENANCE INCLUDED.
Location
State FL
County Broward County
Community Pine Island Commercial
Area 3880
Direction Google Maps, NW corner of Griffin Road and Pine Island Road.
Interior
Interior Features Built-in Features, Bedroom on Main Level, First Floor Entry, Pantry, Split Bedrooms, Upper Level Master, Walk-In Closet(s)
Heating Central, Electric
Cooling Central Air, Ceiling Fan(s), Electric
Flooring Tile, Wood
Furnishings Unfurnished
Appliance Dryer, Dishwasher, Disposal
Exterior
Exterior Feature Awning(s), Courtyard, Fence, Storm/Security Shutters
Garage Attached
Garage Spaces 1.0
Carport Spaces 3
Amenities Available Playground, Pool
Waterfront No
View Y/N No
View None
Parking Type Attached, Covered, Garage, Guest, Two or More Spaces, Garage Door Opener
Garage Yes
Building
Faces South
Structure Type Block
Construction Status New Construction
Schools
Elementary Schools Silver Ridge
Middle Schools Indian Ridge
High Schools Western
Others
Pets Allowed Conditional, Yes
HOA Fee Include Maintenance Grounds,Roof
Senior Community No
Tax ID 504128350450
Acceptable Financing Conventional, FHA
Listing Terms Conventional, FHA
Financing Cash
Pets Description Conditional, Yes
Read Less Info
Want to know what your home might be worth? Contact us for a FREE valuation!

Our team is ready to help you sell your home for the highest possible price ASAP
Bought with United Realty Group Inc
Learn More About LPT Realty




