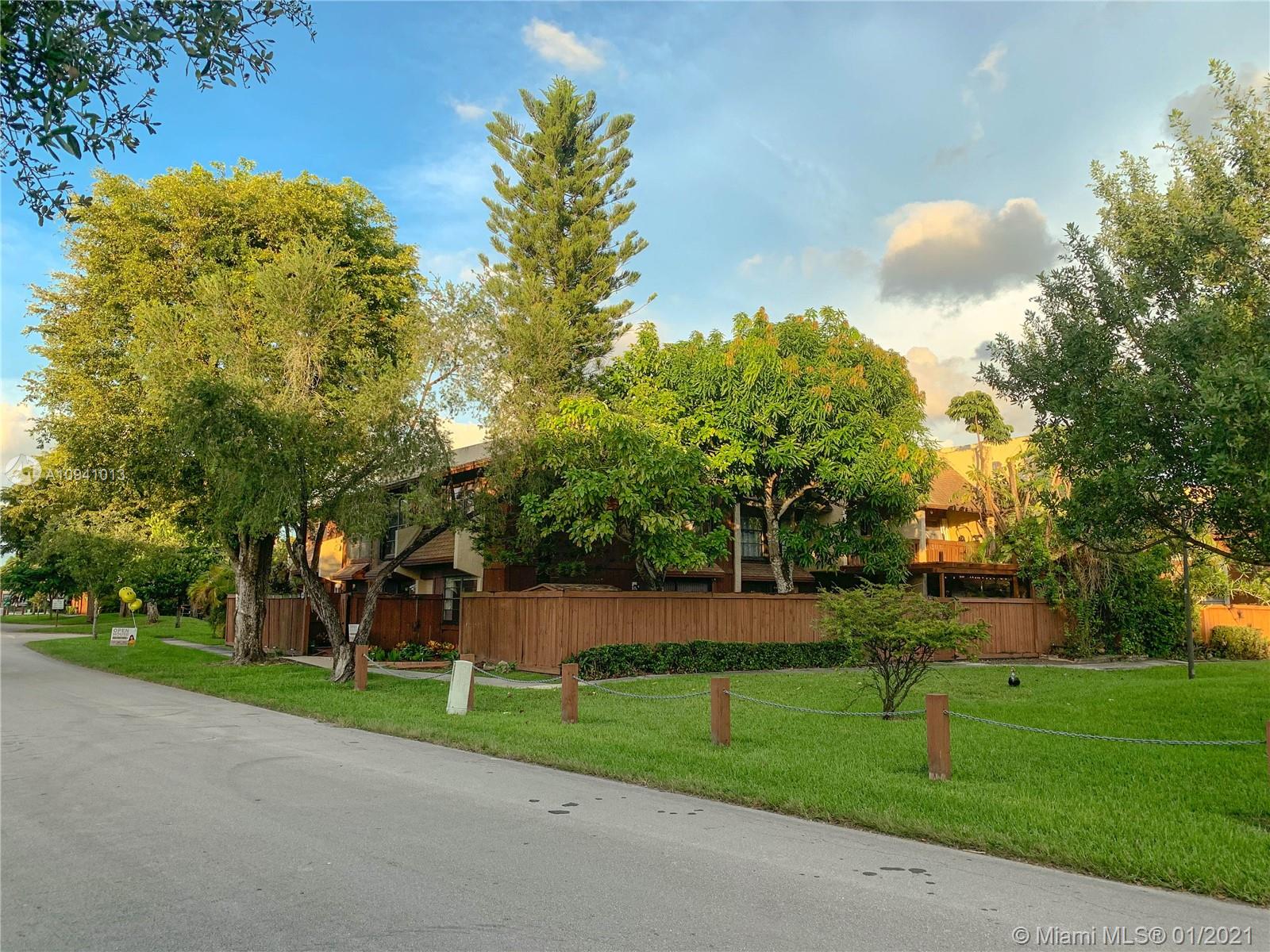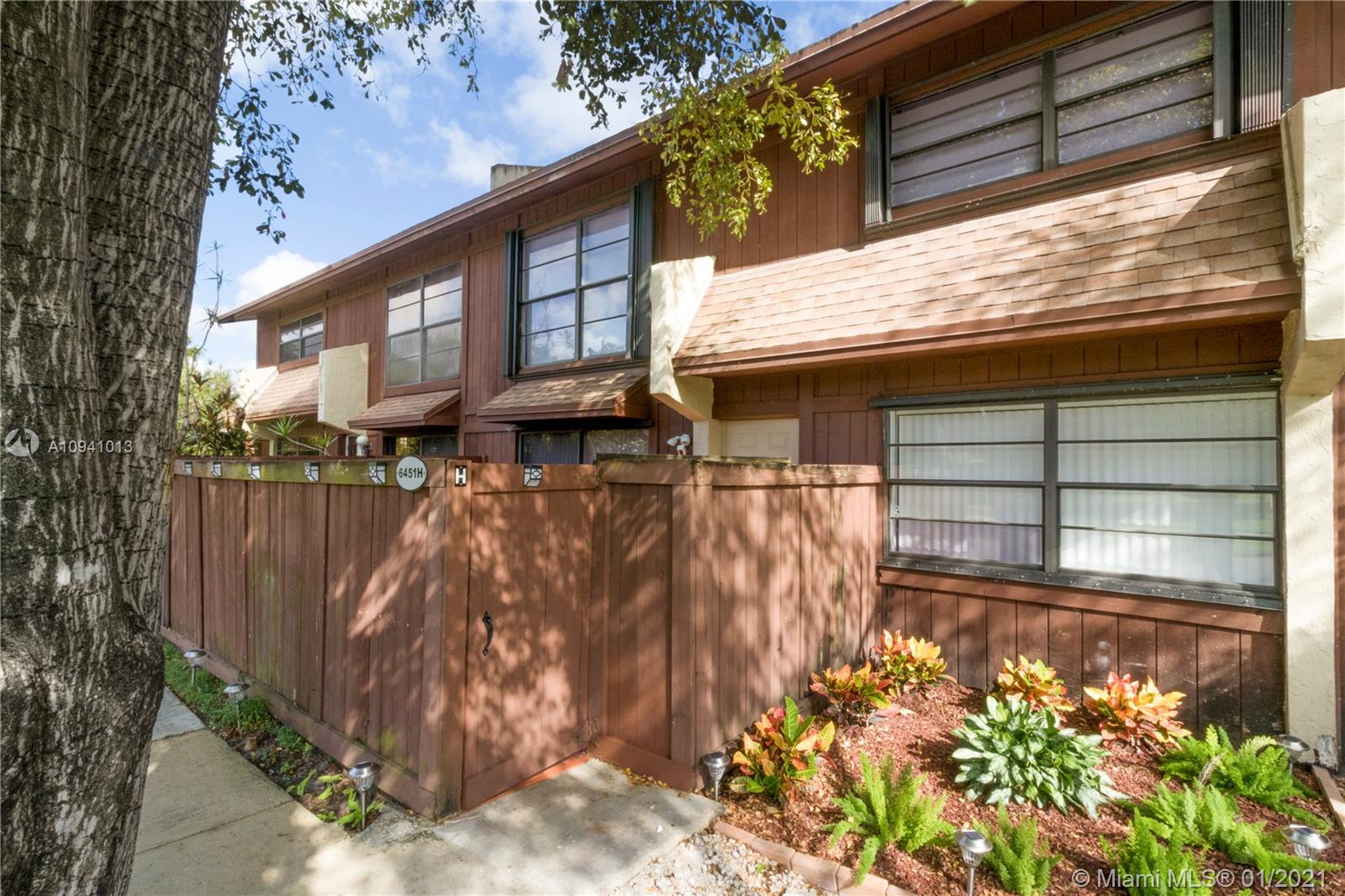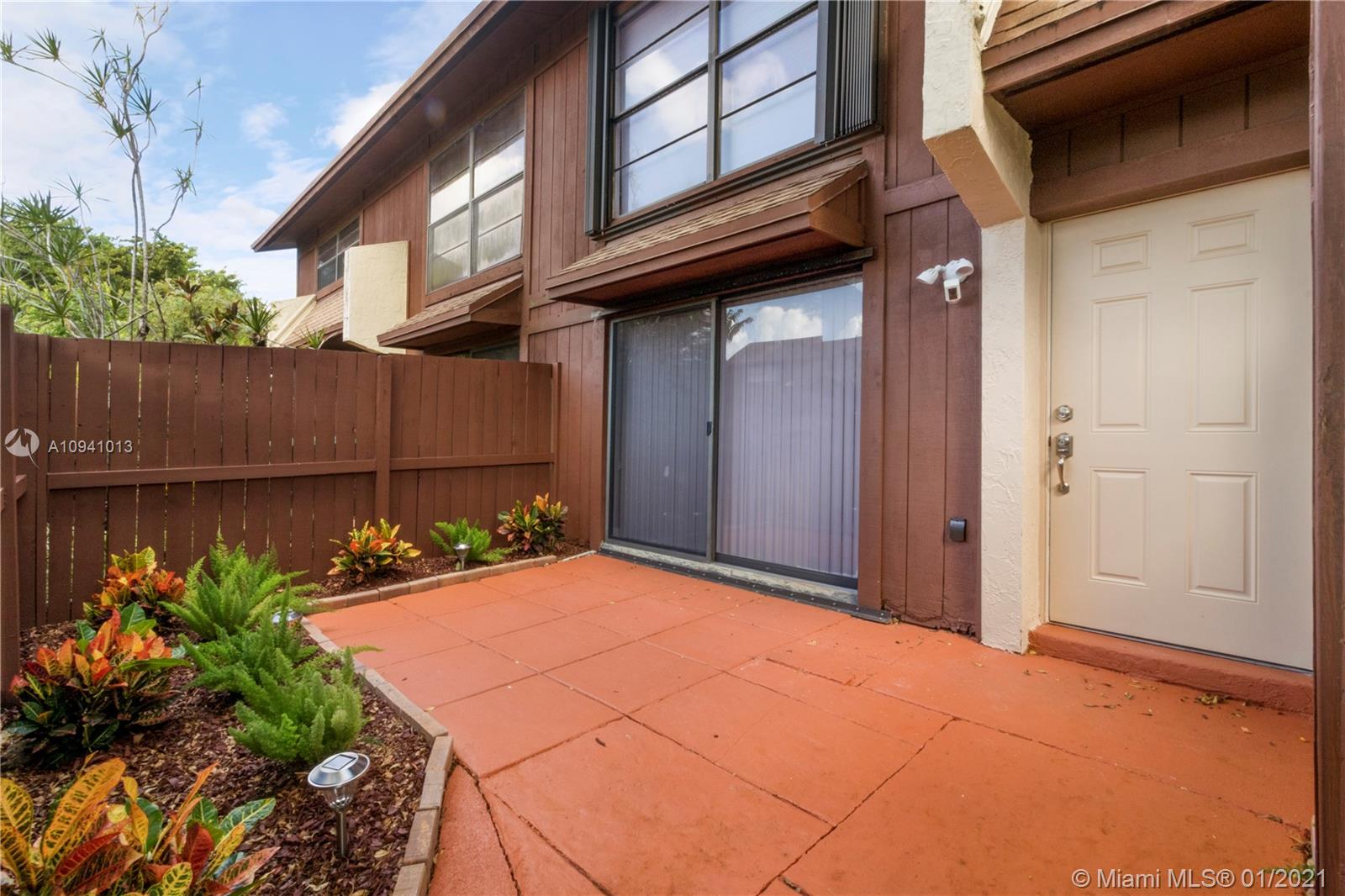For more information regarding the value of a property, please contact us for a free consultation.
Key Details
Sold Price $289,900
Property Type Condo
Sub Type Condominium
Listing Status Sold
Purchase Type For Sale
Square Footage 1,575 sqft
Price per Sqft $184
Subdivision Snapper Village Phase 2 S
MLS Listing ID A10941013
Sold Date 03/19/21
Style Cluster Home
Bedrooms 3
Full Baths 2
Half Baths 1
Construction Status Resale
HOA Fees $515/mo
HOA Y/N Yes
Year Built 1977
Annual Tax Amount $3,460
Tax Year 2019
Contingent Pending Inspections
Property Description
(Substantially & tastefully remodeled corner, 3/2.5 w convertible den/office downstairs in prime -Snapper Village- location! This is 1 of the 4 buildings located in the largest greenbelt w hills n truly beautiful trees around the lake. NEW: tile throughout, LED lighting timer/recessed in kitchen n Hunter fans w dimmable lighting in bedrooms, S.SS. appliances -top of the line g-stove w grill-, electrical panel, closet doors, window treatments & gas-water heater. AC is only 3-yo, no pop-corn, pantry has pull-up drawers, remodeled staircase & baths w marble c-tops, master has 2 vanities n 2 closets. Plus, 14-inch insulation R35 in attic. Freshly painted, front courtyard n side patio w mango & avocado trees! Nature lovers, pls walk to the lake bridge during dawn or sunset and enjoy the magic!
Location
State FL
County Miami-dade County
Community Snapper Village Phase 2 S
Area 40
Direction Entrance on sunset Dr. & 115th PL, pls go straight after the guardhouse, make a left at the fork, go straight until you find building 6451 on your right. Unit H is on the right side of building looking at main road. Pls park on a a visitor (yellow) spot.
Interior
Interior Features Bedroom on Main Level, Convertible Bedroom, Dining Area, Separate/Formal Dining Room, First Floor Entry, Main Living Area Entry Level, Other, Pantry, Upper Level Master, Walk-In Closet(s)
Heating Central, Electric
Cooling Central Air, Ceiling Fan(s), Electric
Flooring Tile
Furnishings Unfurnished
Window Features Blinds
Appliance Some Gas Appliances, Dryer, Dishwasher, Gas Range, Gas Water Heater, Ice Maker, Microwave, Refrigerator, Washer
Exterior
Exterior Feature Courtyard, Fence, Fruit Trees
Pool Association
Utilities Available Cable Available
Amenities Available Clubhouse, Playground, Pool, Tennis Court(s), Trail(s)
Waterfront No
Waterfront Description Lake Front,Waterfront
View Garden
Parking Type Assigned, Guest, Two or More Spaces
Garage No
Building
Building Description Block, Exterior Lighting
Faces West
Story 2
Architectural Style Cluster Home
Level or Stories Two
Structure Type Block
Construction Status Resale
Schools
Elementary Schools Sunset Park
Middle Schools Glades
High Schools Killian Senior
Others
Pets Allowed Size Limit, Yes
HOA Fee Include All Facilities,Association Management,Common Areas,Cable TV,Insurance,Internet,Maintenance Grounds,Maintenance Structure,Parking,Pool(s),Roof,Sewer,Security,Water
Senior Community No
Tax ID 30-40-30-038-0160
Acceptable Financing Cash, Conventional
Listing Terms Cash, Conventional
Financing Conventional
Pets Description Size Limit, Yes
Read Less Info
Want to know what your home might be worth? Contact us for a FREE valuation!

Our team is ready to help you sell your home for the highest possible price ASAP
Bought with RE/MAX Advance Realty
Learn More About LPT Realty




