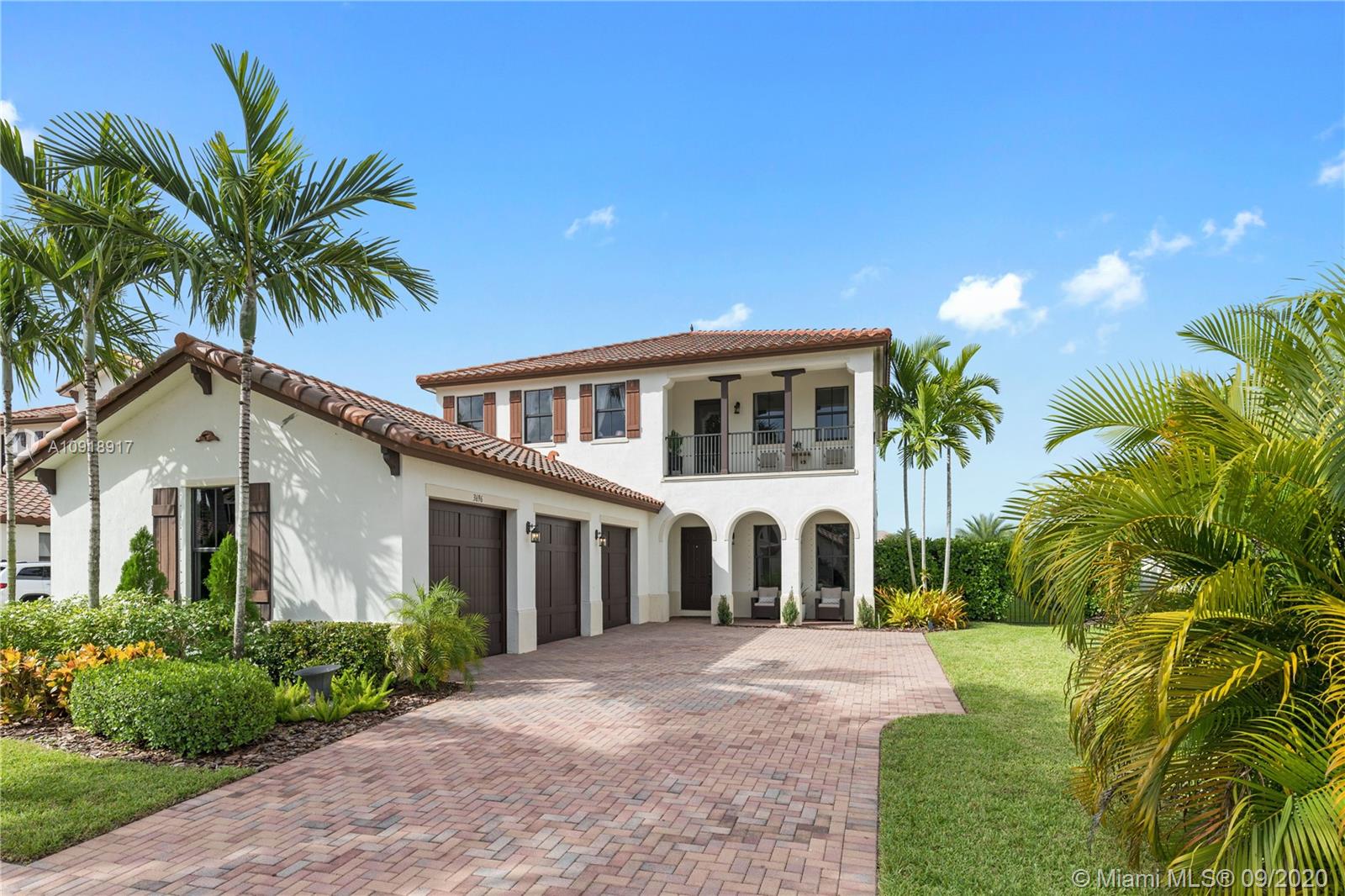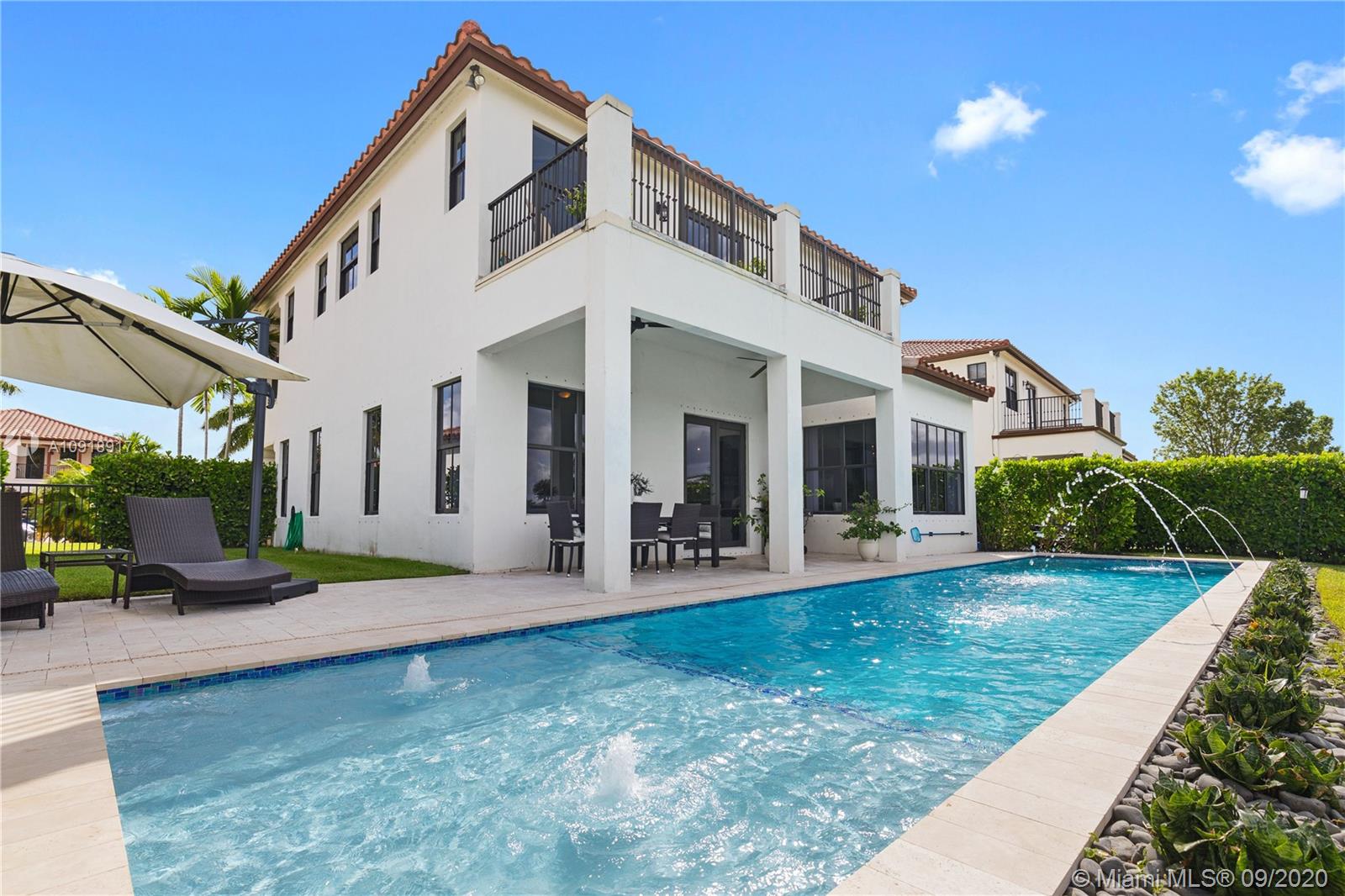For more information regarding the value of a property, please contact us for a free consultation.
Key Details
Sold Price $865,000
Property Type Single Family Home
Sub Type Single Family Residence
Listing Status Sold
Purchase Type For Sale
Square Footage 3,130 sqft
Price per Sqft $276
Subdivision Monterra Plat
MLS Listing ID A10918917
Sold Date 01/27/21
Style Detached,Two Story
Bedrooms 4
Full Baths 3
Construction Status Resale
HOA Fees $9/ann
HOA Y/N Yes
Year Built 2013
Annual Tax Amount $16,123
Tax Year 2019
Contingent No Contingencies
Lot Size 8,540 Sqft
Property Description
LOOK NO FURTHER! THIS 4 BEDROOM /3 BATHS WATERFRONT HOME WILL NOT DISAPPOINT! UPON ENTERING THE HOME YOU WILL IMMEDIATELY APPRECIATE THE BREATHTAKING VIEW OF THE LAKE AND POOL THAT CAN BE SEEN WHETHER YOU ARE MAKING BREAKFAST OR SIMPLY RELAXING ON THE COUCH.THIS TORTUGA MODEL OFFERS A GUEST SUITE ON THE FIRST LEVEL, WELL APPOINTED KITCHEN WITH DESIGNATED DINING SPACE AND TRAVERTINE/MARBLE FLOORS. ON THE SECOND LEVEL YOU WILL ARRIVE AT AN OVERSIZE LOFT HIGHLIGHTED BY DARK WOOD FLOORS LEADING TO ADDITIONAL BEDROOMS. THE OWNER'S SUITE OFFERS AN EXTENDED TERRACE OVERLOOKING THE LAKE & POOL HIGHLIGHTING MAGNIFICENT SUNSETS. ADDITIONAL FEATURES INCLUDE CUSTOM CLOSETS, CUSTOM WINDOW TREATMENTS, LIGHTING, 3 CAR GARAGE AND AN EXCEPTIONALLY LARGE DRIVEWAY.
Location
State FL
County Broward County
Community Monterra Plat
Area 3200
Direction ENTRY ON PINE ISLAND BETWEEN SHERIDAN AND STIRLING
Interior
Interior Features Bedroom on Main Level, Breakfast Area, Closet Cabinetry, Dining Area, Separate/Formal Dining Room, First Floor Entry, Kitchen Island, Pantry, Upper Level Master, Walk-In Closet(s), Loft
Heating Central
Cooling Central Air
Flooring Ceramic Tile, Marble, Wood
Furnishings Unfurnished
Window Features Blinds
Appliance Dishwasher, Electric Range, Electric Water Heater, Disposal, Microwave, Refrigerator, Washer
Exterior
Exterior Feature Fence
Garage Spaces 3.0
Pool Above Ground, Pool, Community
Community Features Clubhouse, Other, Pool
Utilities Available Cable Available
Waterfront Yes
Waterfront Description Lake Front,Waterfront
View Y/N Yes
View Lake, Pool
Roof Type Spanish Tile
Parking Type Driveway, Other, Garage Door Opener
Garage Yes
Building
Lot Description Sprinkler System, < 1/4 Acre
Faces Northeast
Story 2
Sewer Public Sewer
Water Public
Architectural Style Detached, Two Story
Level or Stories Two
Structure Type Block
Construction Status Resale
Schools
Elementary Schools Cooper City
Middle Schools Pioneer
High Schools Cooper City
Others
Pets Allowed Conditional, Yes
HOA Fee Include Common Areas,Maintenance Structure
Senior Community No
Tax ID 514104130110
Acceptable Financing Cash, Conventional, FHA
Listing Terms Cash, Conventional, FHA
Financing Cash
Special Listing Condition Listed As-Is
Pets Description Conditional, Yes
Read Less Info
Want to know what your home might be worth? Contact us for a FREE valuation!

Our team is ready to help you sell your home for the highest possible price ASAP
Bought with Cervera Real Estate Inc
Learn More About LPT Realty




