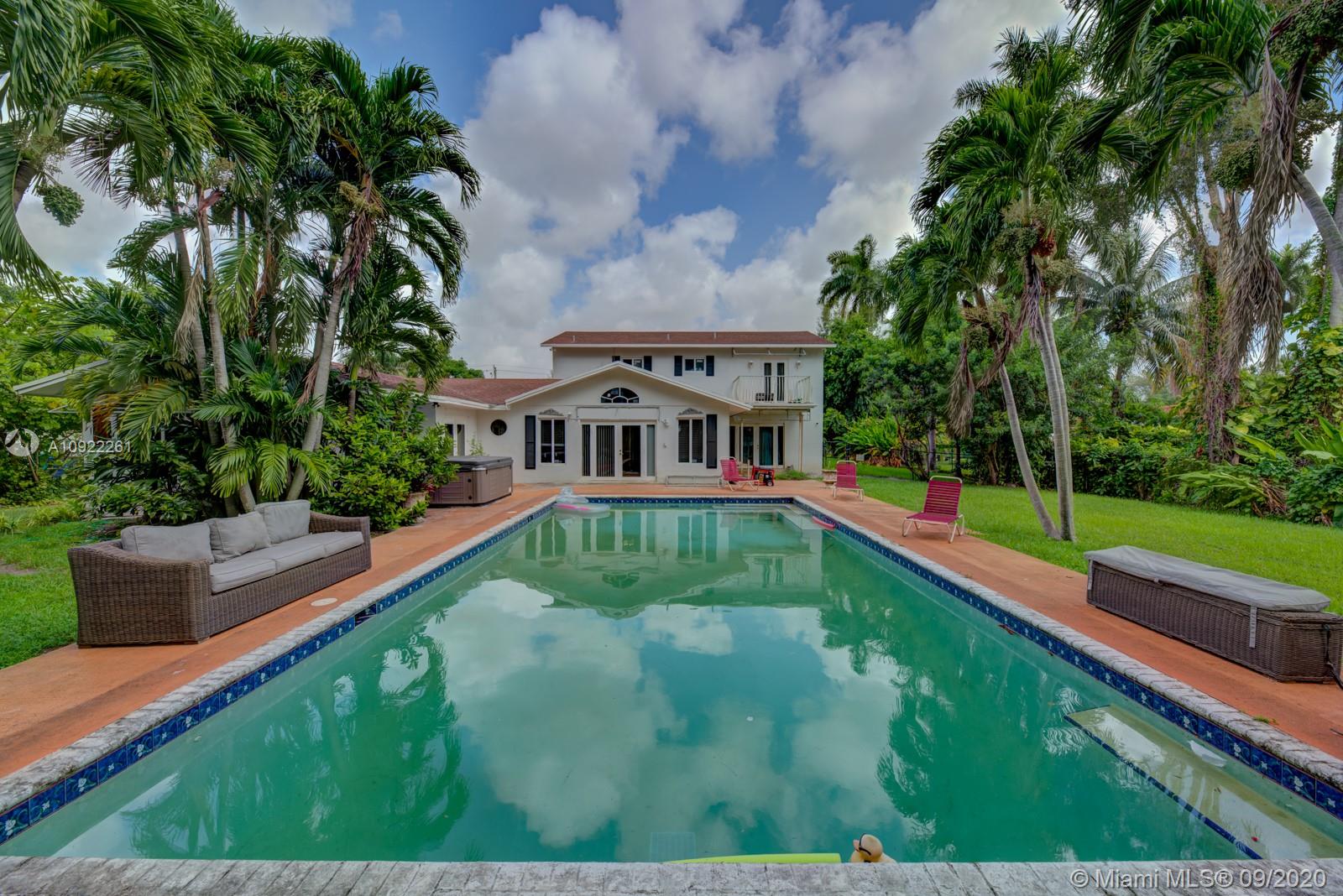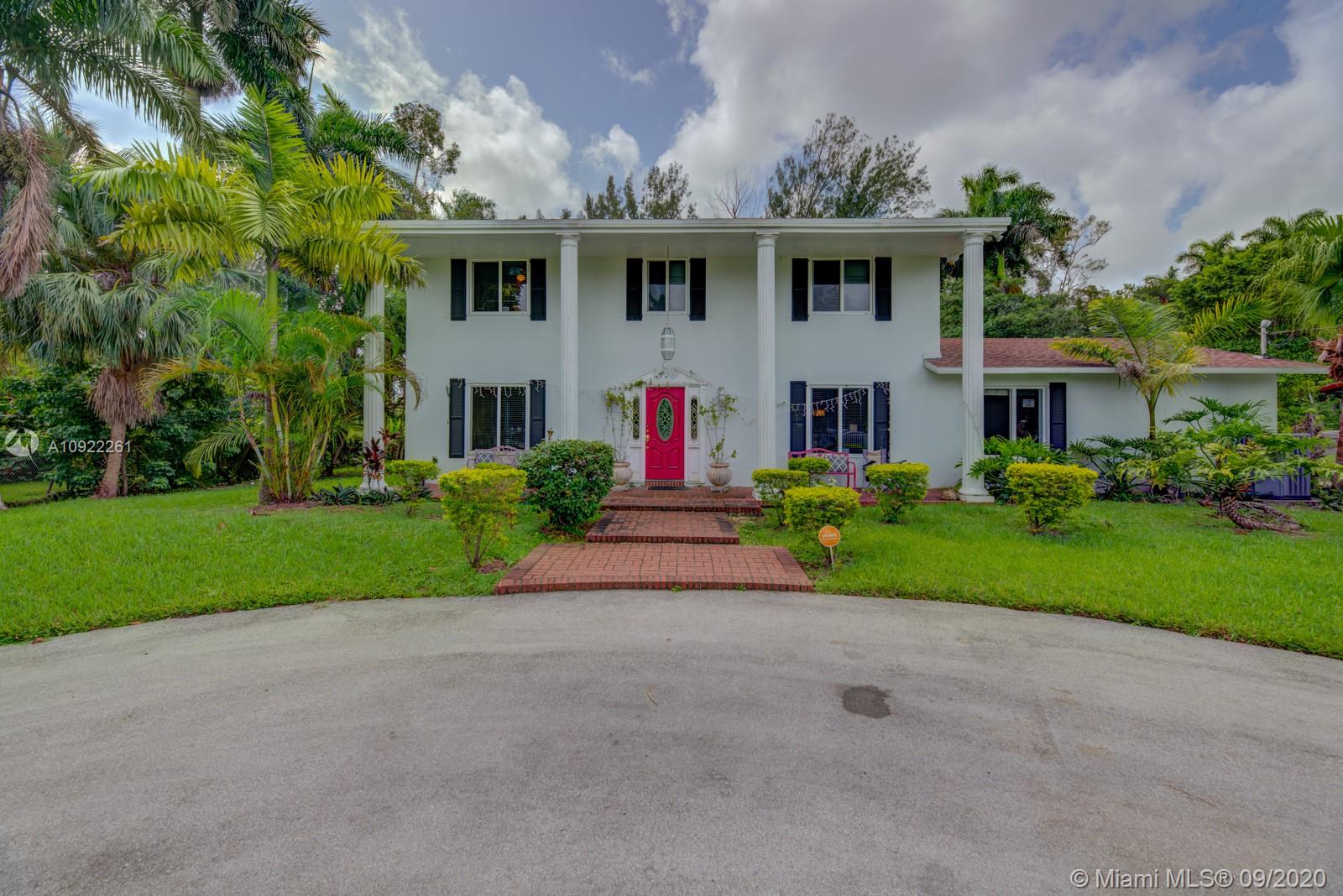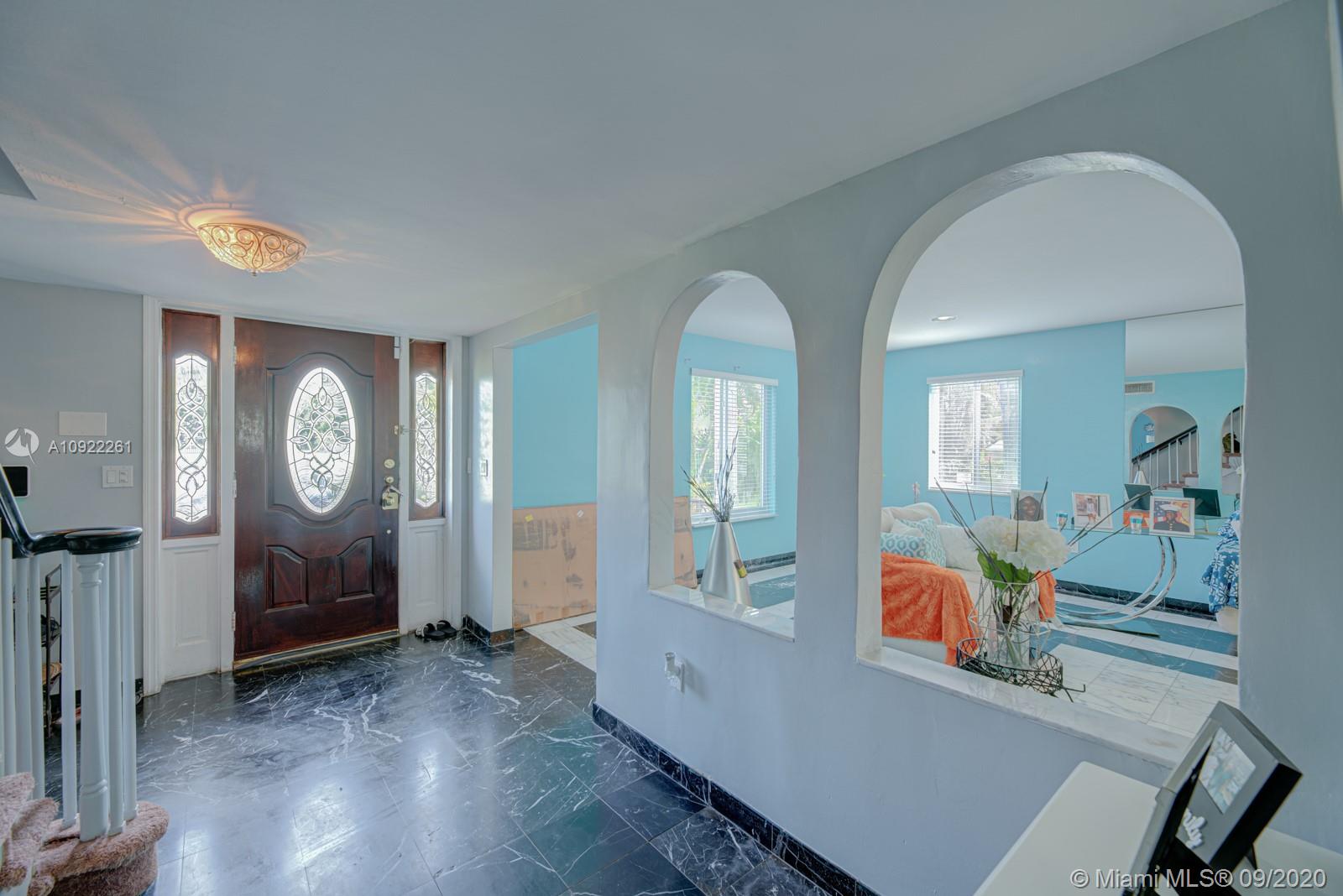For more information regarding the value of a property, please contact us for a free consultation.
Key Details
Sold Price $640,000
Property Type Single Family Home
Sub Type Single Family Residence
Listing Status Sold
Purchase Type For Sale
Square Footage 3,665 sqft
Price per Sqft $174
Subdivision Bisc Gardens Sec B
MLS Listing ID A10922261
Sold Date 10/30/20
Style Detached,Two Story
Bedrooms 4
Full Baths 3
Half Baths 1
Construction Status Effective Year Built
HOA Y/N No
Year Built 1964
Annual Tax Amount $7,583
Tax Year 2019
Contingent 3rd Party Approval
Lot Size 0.893 Acres
Property Description
Sprawling 3,300+sqft 4 bed 3.5 bath pool home sitting on close to an acre. Massive 2 story home features tons of natural light separate formal dining & living rooms and spacious family room overlooking back patio and pool. Upgraded kitchen includes granite countertops, solid wood cabinets & s/s appliances. 1st floor features also include oversize den/bonus room plus separate office, powder room & guest room with en suite bath. 2nd floor features three oversize bedrooms, master has deep walk-in closet & updated private bath. Entertaining is a breeze in the outdoor oasis: expansive backyard w/ almost an acre of private lush landscaping includes a glistening pool & spa. Complete with circular driveway and 2 car garage. Perfect place to call home, schedule your private showing today!
Location
State FL
County Miami-dade County
Community Bisc Gardens Sec B
Area 21
Interior
Interior Features Bedroom on Main Level, Dining Area, Separate/Formal Dining Room, Entrance Foyer, French Door(s)/Atrium Door(s), First Floor Entry, Upper Level Master, Walk-In Closet(s)
Heating Central
Cooling Central Air, Ceiling Fan(s)
Flooring Ceramic Tile, Tile
Appliance Built-In Oven, Dryer, Dishwasher, Electric Range, Disposal, Microwave, Refrigerator, Self Cleaning Oven, Washer
Laundry In Garage
Exterior
Exterior Feature Deck, Fruit Trees, Patio
Garage Attached
Garage Spaces 2.0
Pool In Ground, Pool
Waterfront No
View Y/N No
View None, Pool
Roof Type Shingle
Street Surface Paved
Porch Deck, Patio
Parking Type Attached, Circular Driveway, Covered, Driveway, Garage
Garage Yes
Building
Lot Description <1 Acre
Faces North
Story 2
Sewer Public Sewer
Water Public
Architectural Style Detached, Two Story
Level or Stories Two
Structure Type Block
Construction Status Effective Year Built
Others
Pets Allowed Size Limit, Yes
Senior Community No
Tax ID 30-21-13-001-0610
Acceptable Financing Cash, Conventional
Listing Terms Cash, Conventional
Financing Conventional
Pets Description Size Limit, Yes
Read Less Info
Want to know what your home might be worth? Contact us for a FREE valuation!

Our team is ready to help you sell your home for the highest possible price ASAP
Bought with Julies Realty, LLC
Learn More About LPT Realty




