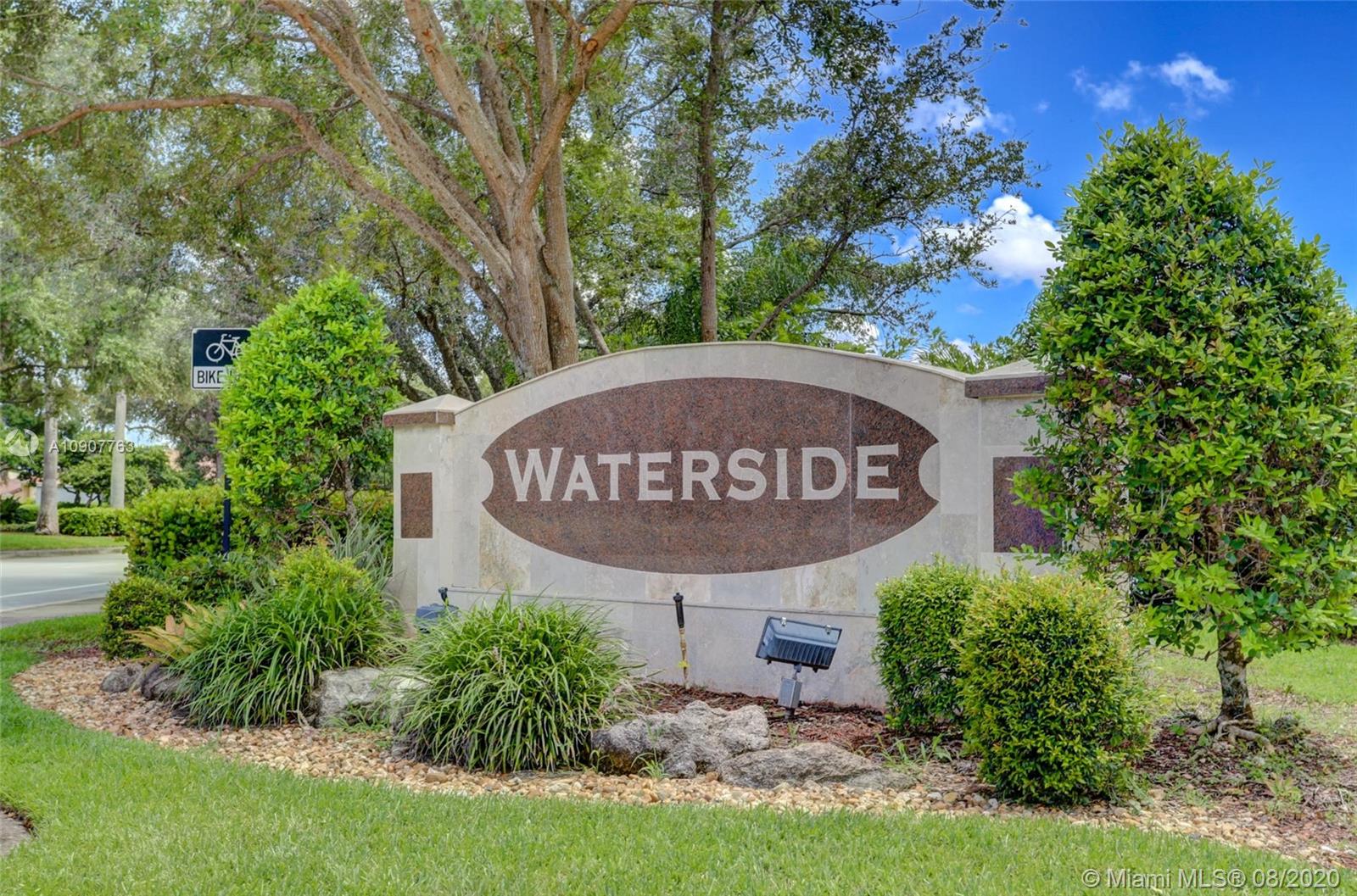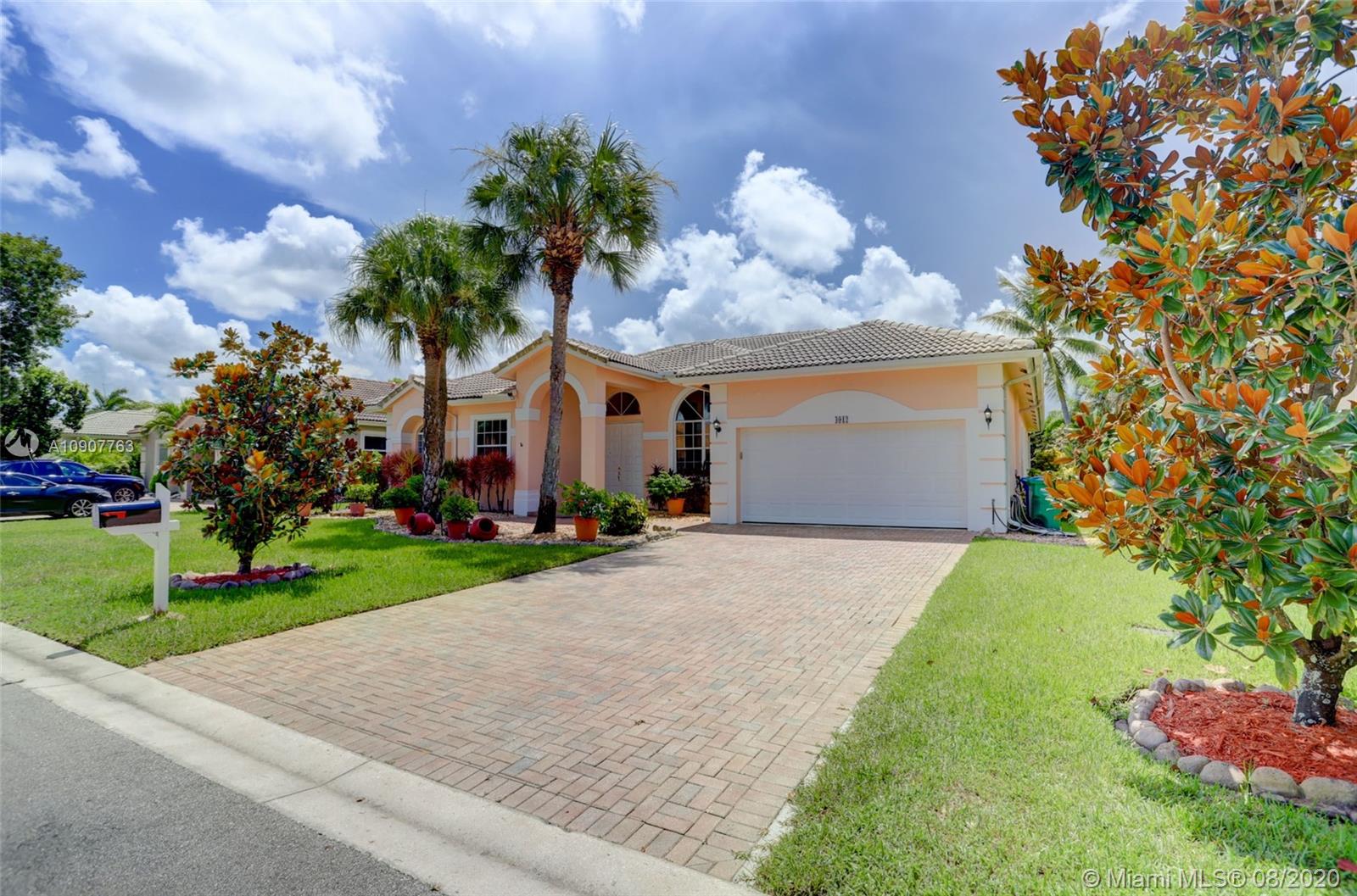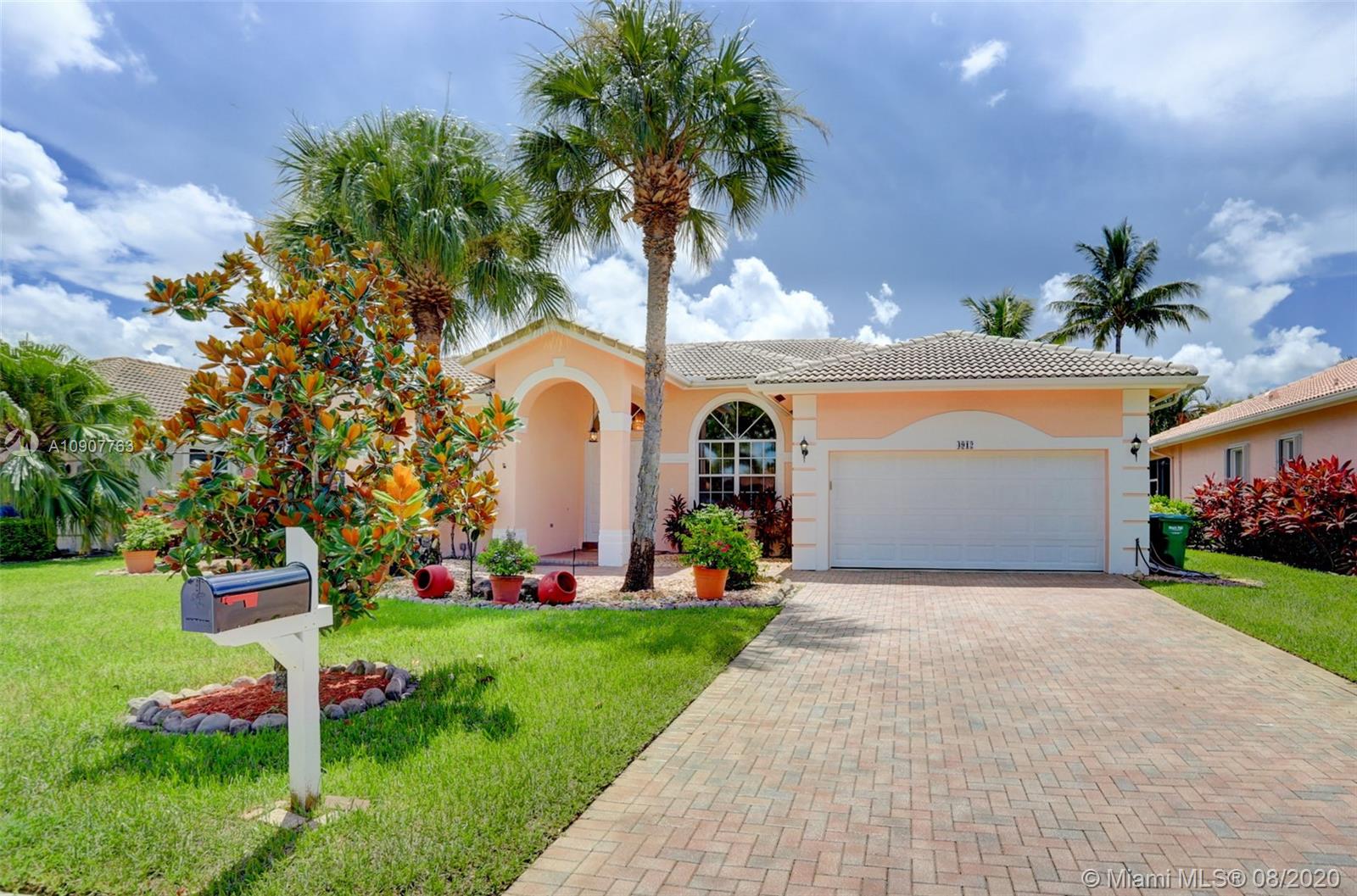For more information regarding the value of a property, please contact us for a free consultation.
Key Details
Sold Price $481,000
Property Type Single Family Home
Sub Type Single Family Residence
Listing Status Sold
Purchase Type For Sale
Square Footage 2,717 sqft
Price per Sqft $177
Subdivision Coral Creek
MLS Listing ID A10907763
Sold Date 09/10/20
Style Detached,One Story
Bedrooms 4
Full Baths 3
Construction Status New Construction
HOA Fees $30/qua
HOA Y/N Yes
Year Built 1997
Annual Tax Amount $5,423
Tax Year 2019
Contingent No Contingencies
Lot Size 8,250 Sqft
Property Description
A BEAUTIFUL LAKE FRONT HOME IN WATERSISE OF CORALCREEK.AS SOON AS YOU ENTER, YOU ARE WELCOMED BY THE BEAUTIFUL LAKE VIEW.THE OPEN& SPACIOUS LIVING AREAS OFFER VAULTED CELINGS& PLENTY OF NATURAL LIGHT. ALL LIVING AREAS HAVE ACCESS TO THE SCREENED PATIO. LARGE CLOSED IN PATIO OVER LOOKING THE LAKE.SPLIT BED ROOM FLOOR PLAN WITH SEPERATE LIVING, FAMILY , & FORMAL DINING ROOMS. KITCHEN OFFERSS/S APPLIANCES WITH GRANITE COUNTER TOPS. AN EATING NOOK& A HUGE PANTRY.3 BED ROOMS & 2 FULL BATHS ARE ON THE NORTH SIDE ON THE SOUTH SIDE A HUGE DEN THEN GOES TO MASTER SUITE HAS 2 WALKING CLOSETS, A BATH ROOM WITH DOUBLE SINKROMAN TUB, SEPERATE SHOWER& WATER CLOSET. LAUNDRY ROOM ON THE NORTH GOING TOWARDS THE GARAGE.NEW FRIDGE,MICRO, DISHWASH, AC IN 2012 ALLAPPLIANCE UNDER SERVICE CONTRACT- TRANSFERABLE
Location
State FL
County Broward County
Community Coral Creek
Area 3621
Direction WILES ROAD WEST OF 441 TO CREEKSIDE DRIVE, NORTH TO N.W.48TH CT, TURN LEFT , GO STRAIGHT TO N.W. 57TH LANE, 5TH HOUSE ON THE LEFT.
Interior
Interior Features Bedroom on Main Level, Dining Area, Separate/Formal Dining Room, French Door(s)/Atrium Door(s), Garden Tub/Roman Tub, Pantry
Heating Central
Cooling Central Air
Flooring Ceramic Tile, Wood
Appliance Dryer, Dishwasher, Electric Range, Electric Water Heater, Disposal, Ice Maker, Microwave, Refrigerator, Self Cleaning Oven, Washer
Laundry Laundry Tub
Exterior
Exterior Feature Enclosed Porch, Fruit Trees, Lighting, Patio, Room For Pool
Garage Spaces 2.0
Pool None
Community Features Home Owners Association, Street Lights
Utilities Available Cable Available
Waterfront Yes
Waterfront Description Canal Front
View Garden
Roof Type Barrel
Porch Patio, Porch, Screened
Parking Type Driveway, Garage Door Opener
Garage Yes
Building
Lot Description < 1/4 Acre
Faces North
Story 1
Sewer Public Sewer
Water Public
Architectural Style Detached, One Story
Structure Type Block
Construction Status New Construction
Schools
Elementary Schools Park Springs
Middle Schools Forest Glen
High Schools Coral Springs
Others
Pets Allowed Size Limit, Yes
Senior Community No
Tax ID 484112041690
Security Features Smoke Detector(s)
Acceptable Financing Cash, Conventional, FHA, VA Loan
Listing Terms Cash, Conventional, FHA, VA Loan
Financing Conventional
Pets Description Size Limit, Yes
Read Less Info
Want to know what your home might be worth? Contact us for a FREE valuation!

Our team is ready to help you sell your home for the highest possible price ASAP
Bought with Professional Real Estate Group
Learn More About LPT Realty




