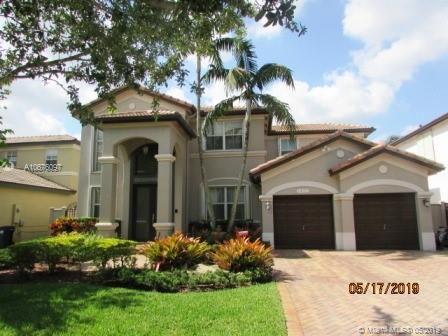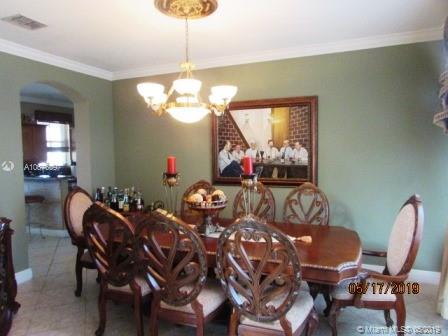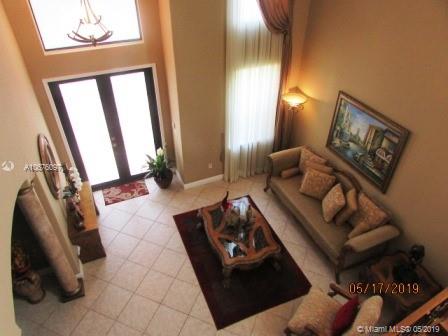For more information regarding the value of a property, please contact us for a free consultation.
Key Details
Sold Price $527,000
Property Type Single Family Home
Sub Type Single Family Residence
Listing Status Sold
Purchase Type For Sale
Square Footage 2,589 sqft
Price per Sqft $203
Subdivision Sella Sub
MLS Listing ID A10676097
Sold Date 03/25/20
Style Detached,Two Story
Bedrooms 4
Full Baths 3
Construction Status Resale
HOA Y/N No
Year Built 2003
Annual Tax Amount $5,473
Tax Year 2018
Contingent Pending Inspections
Lot Size 7,279 Sqft
Property Description
Stunning 4 bdrms, 3 full baths, 2 car garage, inspired interior and outdoor living spaces. Features formal living room, dining area, family room and covered terrace. Excellent floor plan with ceramic tile on first floor and laminated wood flooring on the 2nd floor. Kichen has custom cabinets, granite countertops, GE stainless steel appliances, a spacious breakfast area. The living room gives an elegance entrance with view of vaulted ceiling and staircase. Oversized Master bdrm with spacious bath and twin walk-in closets. Attractive in-ground pool with salt filtration system, night pool and patio lights, stunning lake view and endless sunsets. Jacuzzi, 2 A/C's, hurricane shutters, tile roof, alarm system with 6 CCTV cameras, as well as Ring Front door camera and full sprinkler system.
Location
State FL
County Miami-dade County
Community Sella Sub
Area 49
Direction Coral Way to 149 ave, East (right) on 22 ter to property.
Interior
Interior Features Breakfast Bar, Bedroom on Main Level, Breakfast Area, Dining Area, Separate/Formal Dining Room, French Door(s)/Atrium Door(s), First Floor Entry, Upper Level Master, Walk-In Closet(s), Intercom
Heating Central
Cooling Central Air
Flooring Ceramic Tile, Tile, Wood
Equipment Intercom
Furnishings Unfurnished
Appliance Dryer, Dishwasher, Electric Range, Electric Water Heater, Ice Maker, Microwave, Refrigerator, Washer
Laundry Washer Hookup, Dryer Hookup
Exterior
Exterior Feature Fence, Lighting, Patio, Storm/Security Shutters
Garage Attached
Garage Spaces 2.0
Pool Fenced, Free Form, In Ground, Other, Pool Equipment, Pool
Utilities Available Cable Available
Waterfront Yes
Waterfront Description Lake Front,Waterfront
View Y/N Yes
View Lake
Roof Type Barrel
Porch Patio
Parking Type Attached, Driveway, Garage, Paver Block, Garage Door Opener
Garage Yes
Building
Lot Description Sprinklers Automatic, < 1/4 Acre
Faces North
Story 2
Sewer Public Sewer
Water Public
Architectural Style Detached, Two Story
Level or Stories Two
Structure Type Block
Construction Status Resale
Schools
High Schools Braddock G. Holmes
Others
Pets Allowed Size Limit, Yes
Senior Community No
Tax ID 30-49-09-001-0460
Security Features Security System Owned
Acceptable Financing Cash, Conventional
Listing Terms Cash, Conventional
Financing Conventional
Special Listing Condition Listed As-Is
Pets Description Size Limit, Yes
Read Less Info
Want to know what your home might be worth? Contact us for a FREE valuation!

Our team is ready to help you sell your home for the highest possible price ASAP
Bought with The Keyes Company
Learn More About LPT Realty




