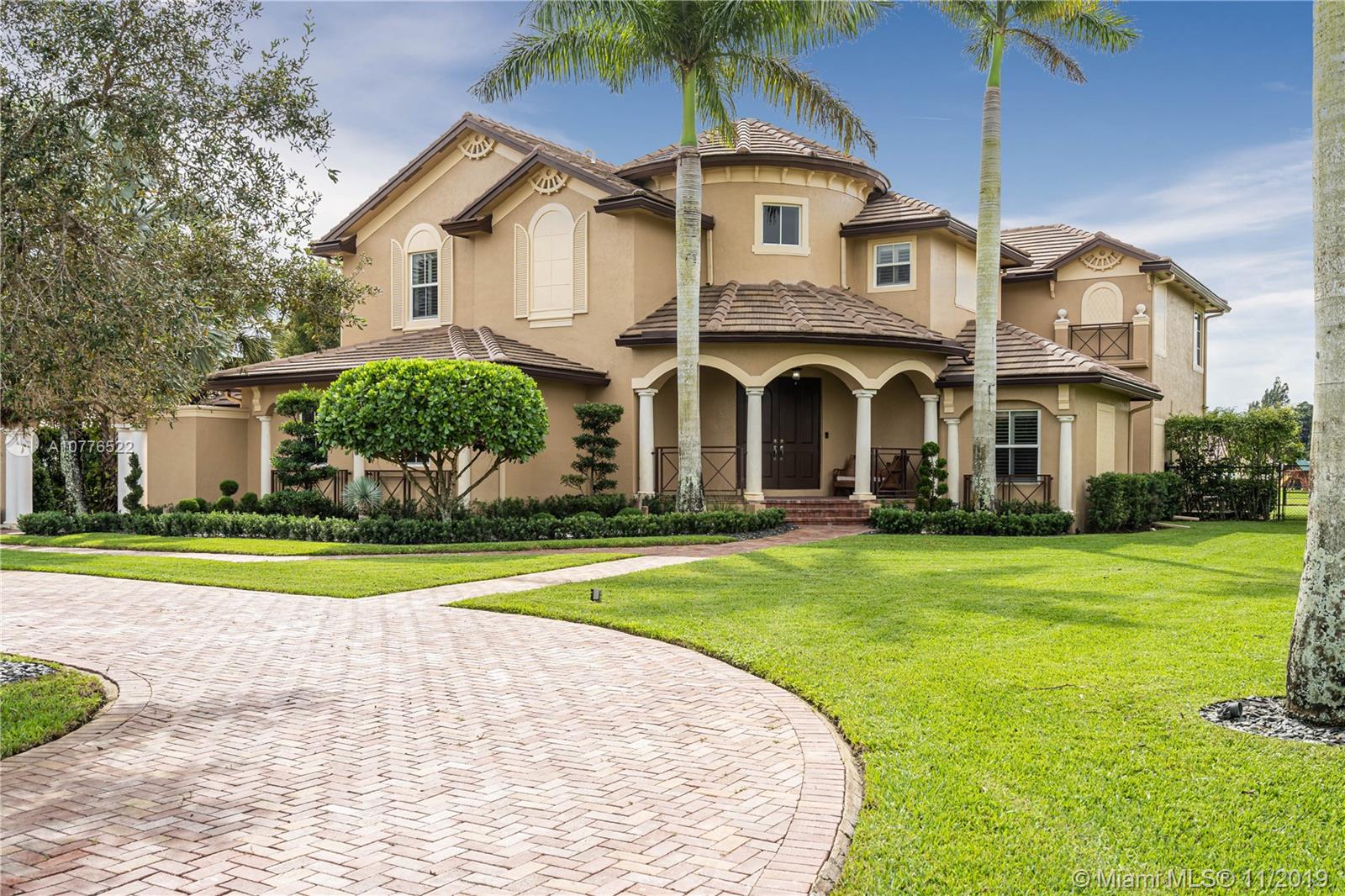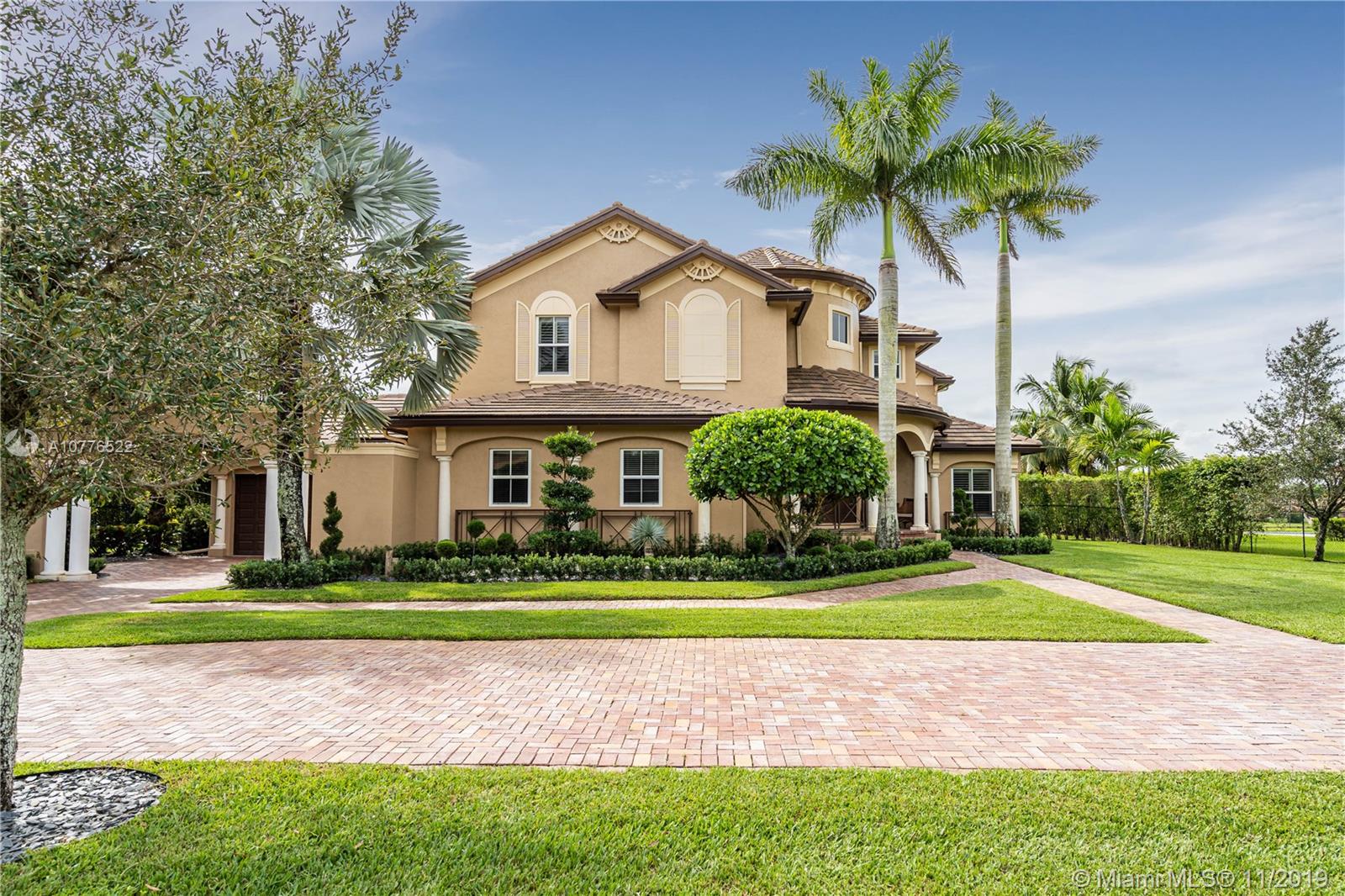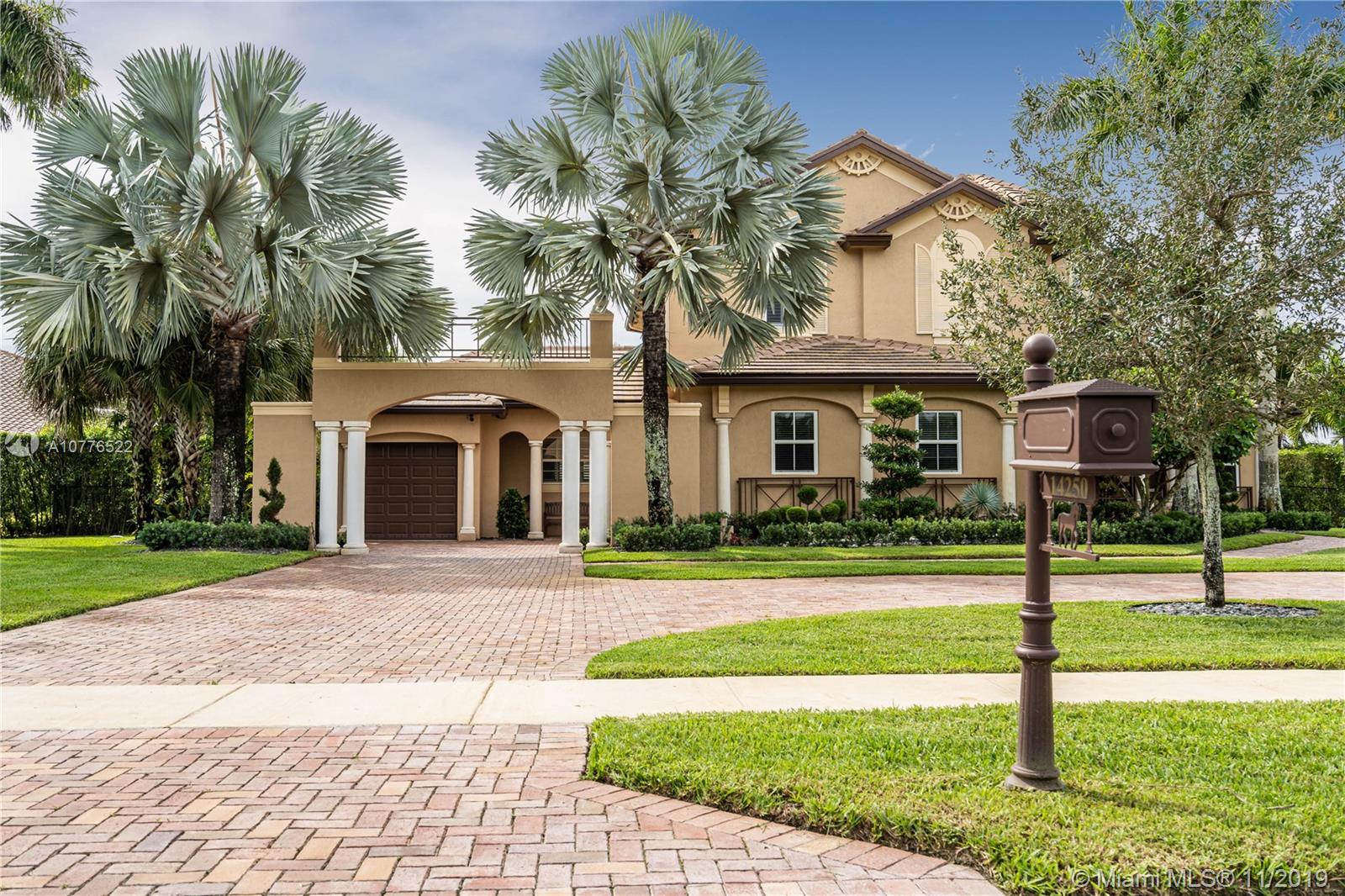For more information regarding the value of a property, please contact us for a free consultation.
Key Details
Sold Price $1,450,000
Property Type Single Family Home
Sub Type Single Family Residence
Listing Status Sold
Purchase Type For Sale
Square Footage 4,670 sqft
Price per Sqft $310
Subdivision Charleston Oaks
MLS Listing ID A10776522
Sold Date 02/24/21
Style Detached,Mediterranean,Two Story
Bedrooms 5
Full Baths 4
Half Baths 1
Construction Status New Construction
HOA Fees $266/qua
HOA Y/N Yes
Year Built 2010
Annual Tax Amount $17,556
Tax Year 2018
Contingent No Contingencies
Lot Size 0.814 Acres
Property Description
LUXURIOUS LAKEFRONT ESTATE awaits you with all of the comfort and elegance of a Mediterranean home. Located in the prestigious WOODBRIDGE RANCHES. Meticulous modern designs by professional designers including several hundred thousand dollars of upgrades. Beautiful landscaping, huge backyard w/lakeside pool w/sun deck and mounted jets to make summer days more relaxed and pleasant. Amazing voluminous ceiling throughout main living area, gorgeous designer lamps, decorator lighting, built in bar finished in exotic wood, contemporary fireplace and many more modern luxurious designs. Sonos speaker system inside and outside. Tesla charger station. A combination of luxury and intimate areas create a perfect integration that results in a property to enjoy as family and a great investment.
Location
State FL
County Broward County
Community Charleston Oaks
Area 3880
Direction I 75 to Griffin Rd east go 1/2 mile to first left over bridge, make right on orange drive then left onto Boy Scout Rd. Drive 1 mile and turn left to Woodbridge Ranches entrance on the left. Inside community keep going straight, home will be on the left.
Interior
Interior Features Breakfast Bar, Bedroom on Main Level, Breakfast Area, Dining Area, Separate/Formal Dining Room, Eat-in Kitchen, French Door(s)/Atrium Door(s), First Floor Entry, Fireplace, High Ceilings, Living/Dining Room, Other, Pantry, Sitting Area in Master, Upper Level Master, Bar, Walk-In Closet(s)
Heating Central
Cooling Central Air
Flooring Carpet, Marble, Tile
Fireplaces Type Decorative
Furnishings Unfurnished
Window Features Blinds,Impact Glass,Plantation Shutters
Appliance Dryer, Dishwasher, Disposal, Gas Range, Gas Water Heater, Microwave, Refrigerator, Self Cleaning Oven, Washer
Exterior
Exterior Feature Balcony, Fence, Fruit Trees, Security/High Impact Doors, Outdoor Grill, Porch, Patio
Garage Attached
Garage Spaces 3.0
Pool In Ground, Pool
Community Features Gated, Maintained Community
Waterfront Yes
Waterfront Description Lake Front,Waterfront
View Y/N Yes
View Lake, Pool
Roof Type Flat,Tile
Porch Balcony, Open, Patio, Porch
Parking Type Attached, Circular Driveway, Driveway, Electric Vehicle Charging Station(s), Garage, Paver Block, Garage Door Opener
Garage Yes
Building
Lot Description 1-2 Acres, Sprinklers Automatic
Faces North
Story 2
Sewer Public Sewer
Water Public
Architectural Style Detached, Mediterranean, Two Story
Level or Stories Two
Structure Type Block
Construction Status New Construction
Schools
Elementary Schools Country Isles
Middle Schools Indian Ridge
High Schools Western
Others
Pets Allowed Size Limit, Yes
HOA Fee Include Common Areas,Maintenance Structure
Senior Community No
Tax ID 504022150410
Security Features Security Gate,Smoke Detector(s)
Acceptable Financing Cash, Conventional
Listing Terms Cash, Conventional
Financing Conventional
Special Listing Condition Listed As-Is
Pets Description Size Limit, Yes
Read Less Info
Want to know what your home might be worth? Contact us for a FREE valuation!

Our team is ready to help you sell your home for the highest possible price ASAP
Bought with Berkshire Hathaway HomeServices Florida Realty
Learn More About LPT Realty




