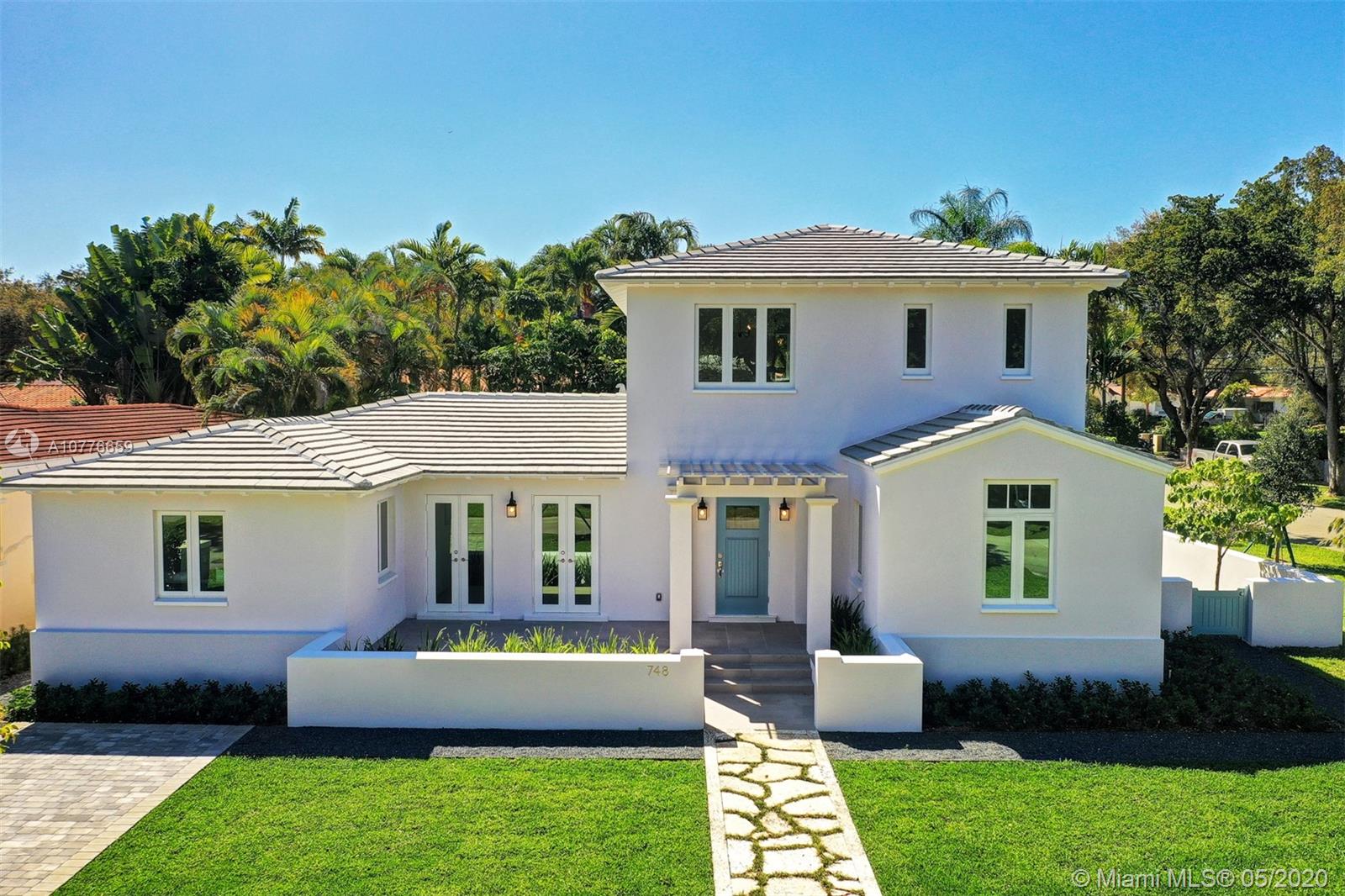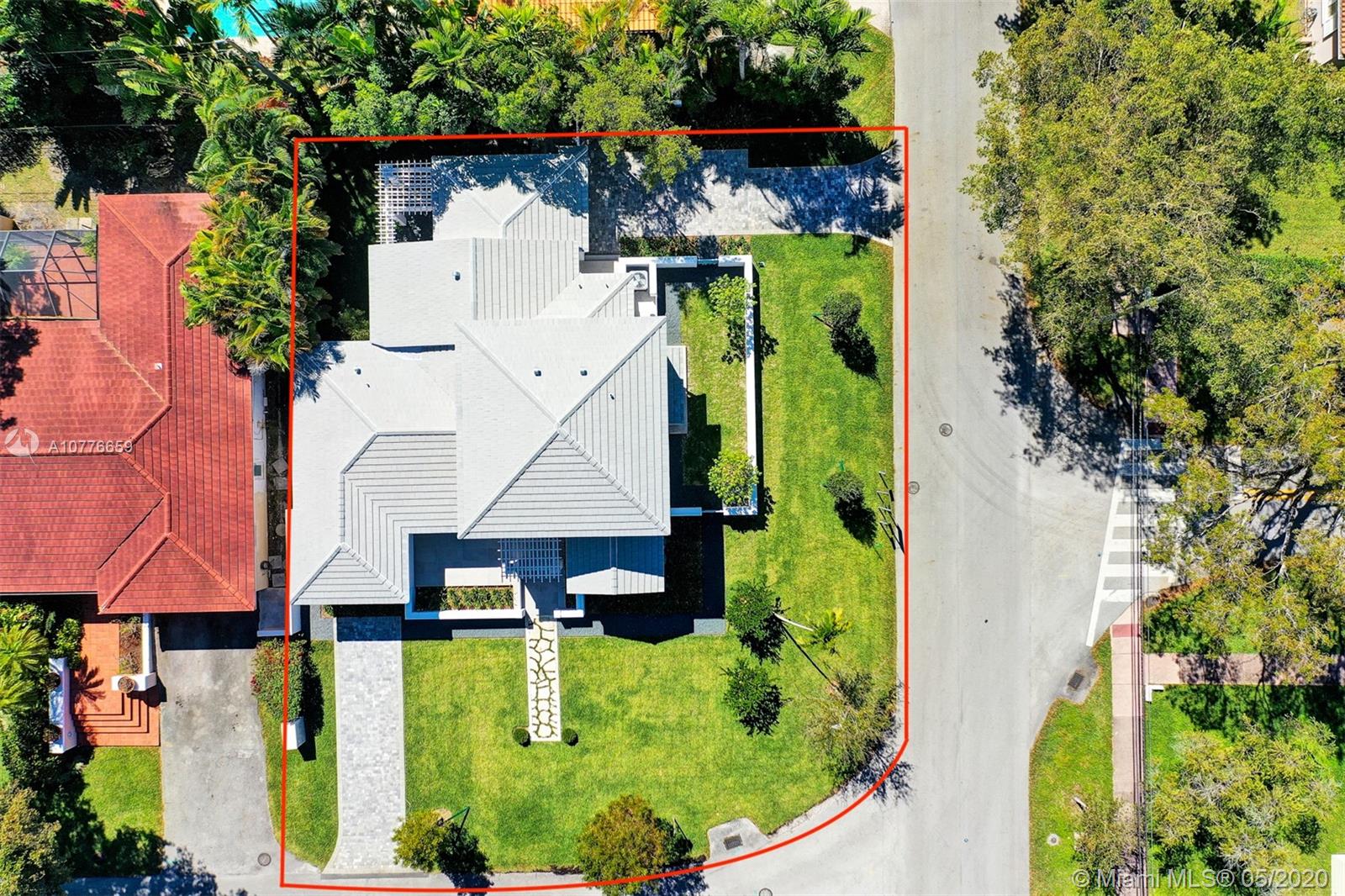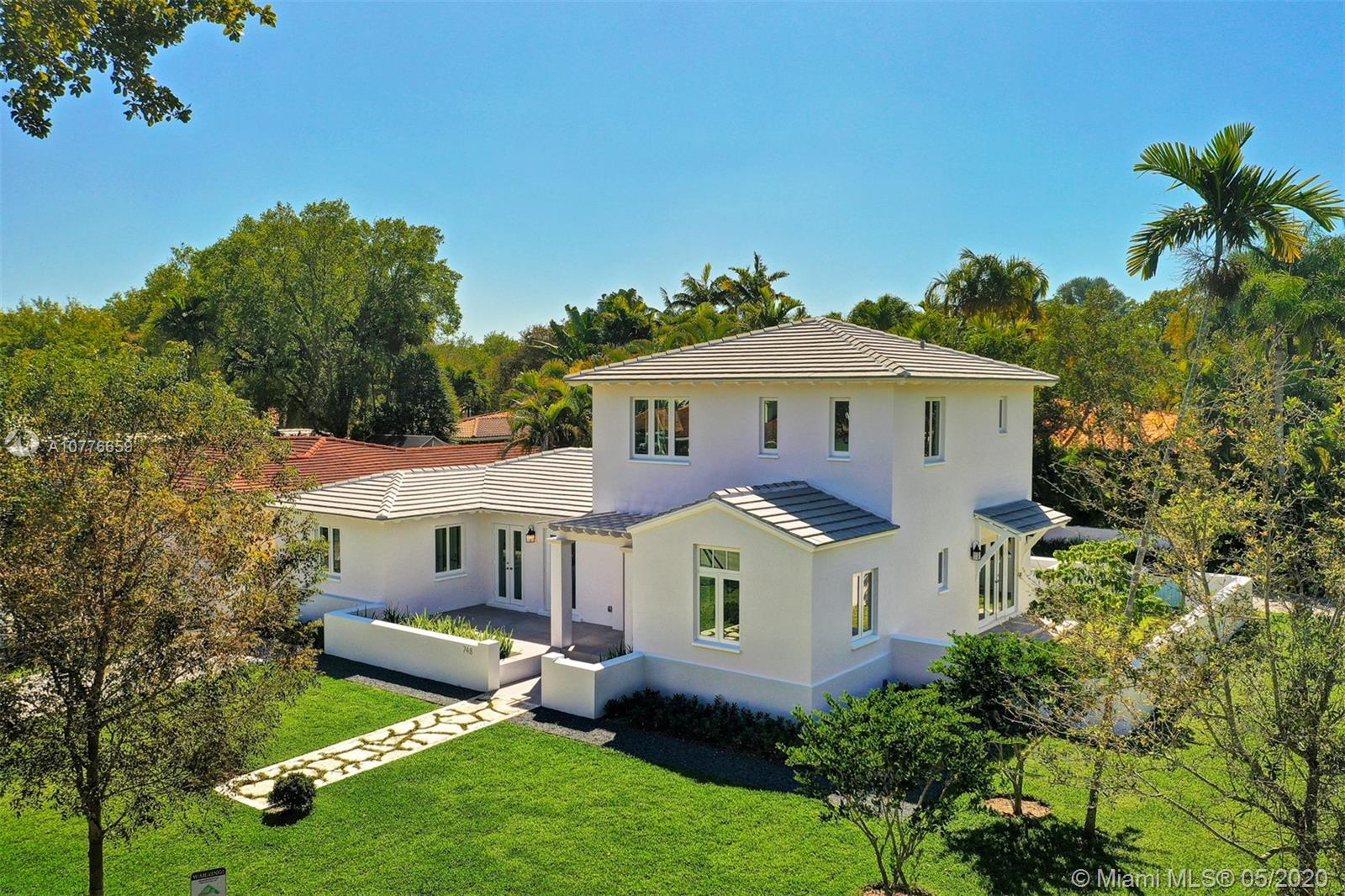For more information regarding the value of a property, please contact us for a free consultation.
Key Details
Sold Price $1,422,000
Property Type Single Family Home
Sub Type Single Family Residence
Listing Status Sold
Purchase Type For Sale
Square Footage 2,796 sqft
Price per Sqft $508
Subdivision Biltmore Addn Resub Pb 42
MLS Listing ID A10776659
Sold Date 07/07/20
Style Detached,Two Story
Bedrooms 4
Full Baths 4
Half Baths 1
Construction Status Effective Year Built
HOA Y/N No
Year Built 2019
Annual Tax Amount $10,966
Tax Year 2019
Contingent Pending Inspections
Lot Size 7,287 Sqft
Property Description
Modern meets traditional in this completely renovated from the ground up home. With 4 bed 4.5 baths, this house features everything you've been looking for. 3,098 total sqft of which more than 2,300 SF is added NEW construction completed in Nov 2019. Walk in to an impressive 30ft high ceiling atrium, oversized Italian porcelain tiles & recessed lighting throughout; chef kitchen with gas stovetop, quartz countertops & backsplash, grand white marble stairs, smart home wiring, impact windows, 1 car garage, and 2 paved driveways. Master bedroom with his & hers closet, dual sink, and rain shower head, and guest bedroom on first level. Patio with pergolas, lush landscaping & warm lighting all around. One-year Biltmore Hotel Health & Fitness membership gifted.
Location
State FL
County Miami-dade County
Community Biltmore Addn Resub Pb 42
Area 41
Direction Corner of Anderson and Palermo ave. Close to Venetian Pool.
Interior
Interior Features Bedroom on Main Level, Breakfast Area, Family/Dining Room, First Floor Entry, Main Level Master, Atrium
Heating Gas
Cooling Central Air
Flooring Ceramic Tile
Appliance Gas Range, Gas Water Heater, Microwave, Refrigerator
Exterior
Exterior Feature Security/High Impact Doors, Porch, Patio
Garage Attached
Garage Spaces 1.0
Pool None
Waterfront No
View Garden
Roof Type Flat,Tile
Porch Open, Patio, Porch
Parking Type Attached, Driveway, Garage, Garage Door Opener
Garage Yes
Building
Lot Description 1/4 to 1/2 Acre Lot, Sprinklers Automatic
Faces North
Story 2
Sewer Other
Water Public
Architectural Style Detached, Two Story
Level or Stories Two
Structure Type Block
Construction Status Effective Year Built
Schools
Elementary Schools Carver; G.W.
Middle Schools South Miami
High Schools Coral Gables
Others
Senior Community No
Tax ID 03-41-17-012-0221
Acceptable Financing Cash, Conventional
Listing Terms Cash, Conventional
Financing Conventional
Special Listing Condition Listed As-Is
Read Less Info
Want to know what your home might be worth? Contact us for a FREE valuation!

Our team is ready to help you sell your home for the highest possible price ASAP
Bought with Compass Florida, LLC.
Learn More About LPT Realty




