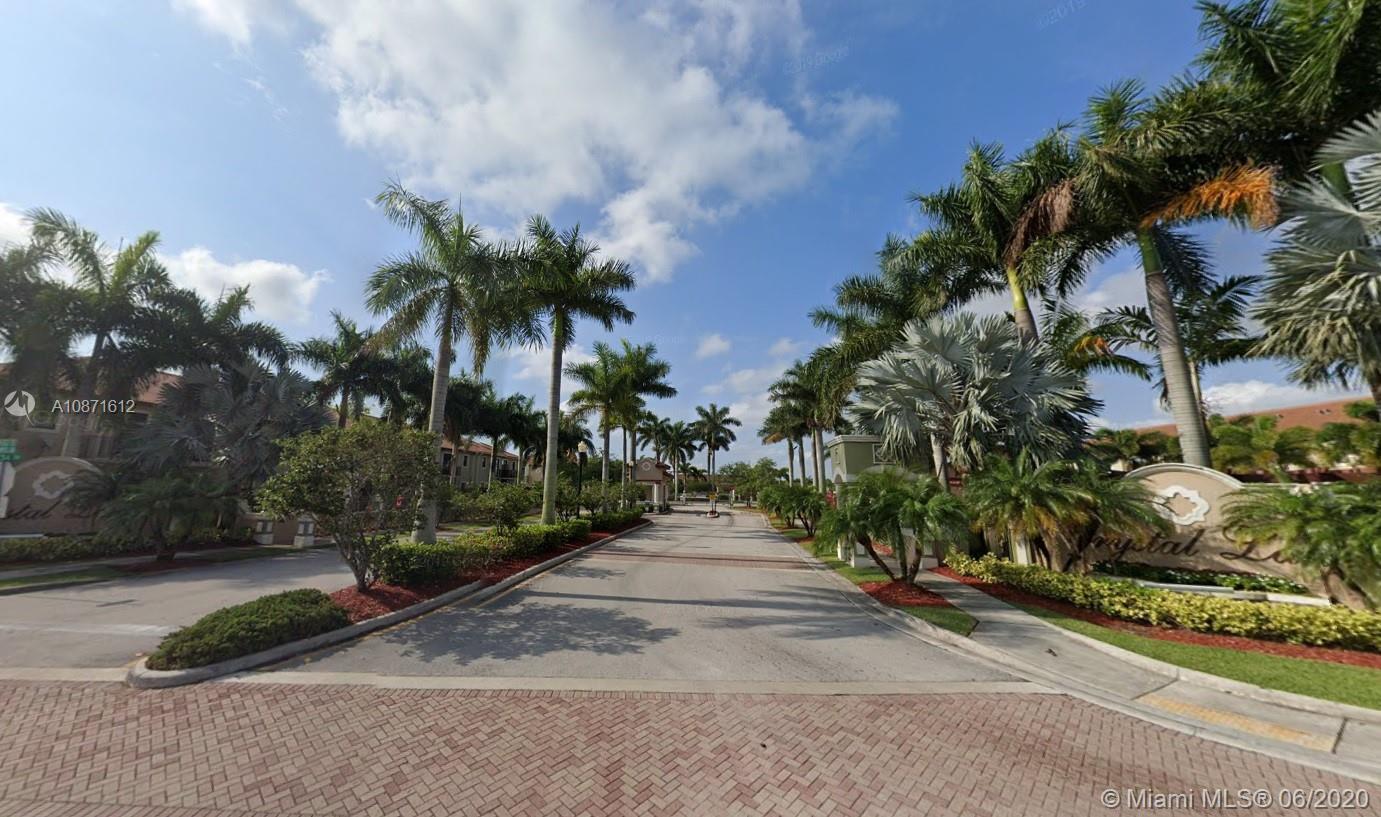For more information regarding the value of a property, please contact us for a free consultation.
Key Details
Sold Price $255,000
Property Type Townhouse
Sub Type Townhouse
Listing Status Sold
Purchase Type For Sale
Square Footage 2,306 sqft
Price per Sqft $110
Subdivision Florence At Crystal Lakes
MLS Listing ID A10871612
Sold Date 07/24/20
Bedrooms 4
Full Baths 3
Construction Status New Construction
HOA Fees $69/mo
HOA Y/N Yes
Year Built 2014
Annual Tax Amount $2,950
Tax Year 2019
Contingent Pending Inspections
Property Description
Beautiful and peaceful corner two-story townhouse within gated community in desirable area, moving in conditions. Large master suite and bathroom with spacious walk-in-closet. Loft in the second floor with outstanding lakeview plus two balconies, split floor plan. One bedroom and bathroom in the first floor, ideal as office, den or guest/ in-law quarters. Gorgeous and modern kitchen with pantry, dishwasher, built-in microwave and granite counter tops. All bathrooms are updated. Cute backyard can be used as breakfast area or family room extension. One car garage with plenty of storage and spacious laundry area. Refer to Broker Remarks for showing instructions.
Location
State FL
County Miami-dade County
Community Florence At Crystal Lakes
Area 79
Direction Florida's Turnpike or US 1 to Campbell Drive / Southwest 312th Street exit. Head East until NE 34th Terrace, make a right to main entrance of Crystal Lakes Development.
Interior
Interior Features Bedroom on Main Level, Breakfast Area, First Floor Entry, Loft
Heating Central, Electric
Cooling Central Air
Flooring Ceramic Tile
Furnishings Unfurnished
Appliance Dryer, Dishwasher, Electric Range, Refrigerator, Washer
Exterior
Exterior Feature Balcony, Fence, Patio
Garage Attached
Garage Spaces 1.0
Utilities Available Cable Available
Amenities Available Pool
Waterfront Yes
Waterfront Description Lake Front,Waterfront
View Y/N Yes
View Lake
Porch Balcony, Open, Patio
Parking Type Attached, Garage, One Space, Garage Door Opener
Garage Yes
Building
Faces East
Structure Type Block
Construction Status New Construction
Schools
Middle Schools Homestead
High Schools Homestead
Others
Pets Allowed No Pet Restrictions, Yes
HOA Fee Include All Facilities,Maintenance Structure,Pool(s),Recreation Facilities,Security
Senior Community No
Tax ID 10-79-15-005-0320
Acceptable Financing Cash, Conventional, FHA, VA Loan
Listing Terms Cash, Conventional, FHA, VA Loan
Financing Conventional
Special Listing Condition Listed As-Is
Pets Description No Pet Restrictions, Yes
Read Less Info
Want to know what your home might be worth? Contact us for a FREE valuation!

Our team is ready to help you sell your home for the highest possible price ASAP
Bought with La Rosa Realty Kendall, LLC.
Learn More About LPT Realty


