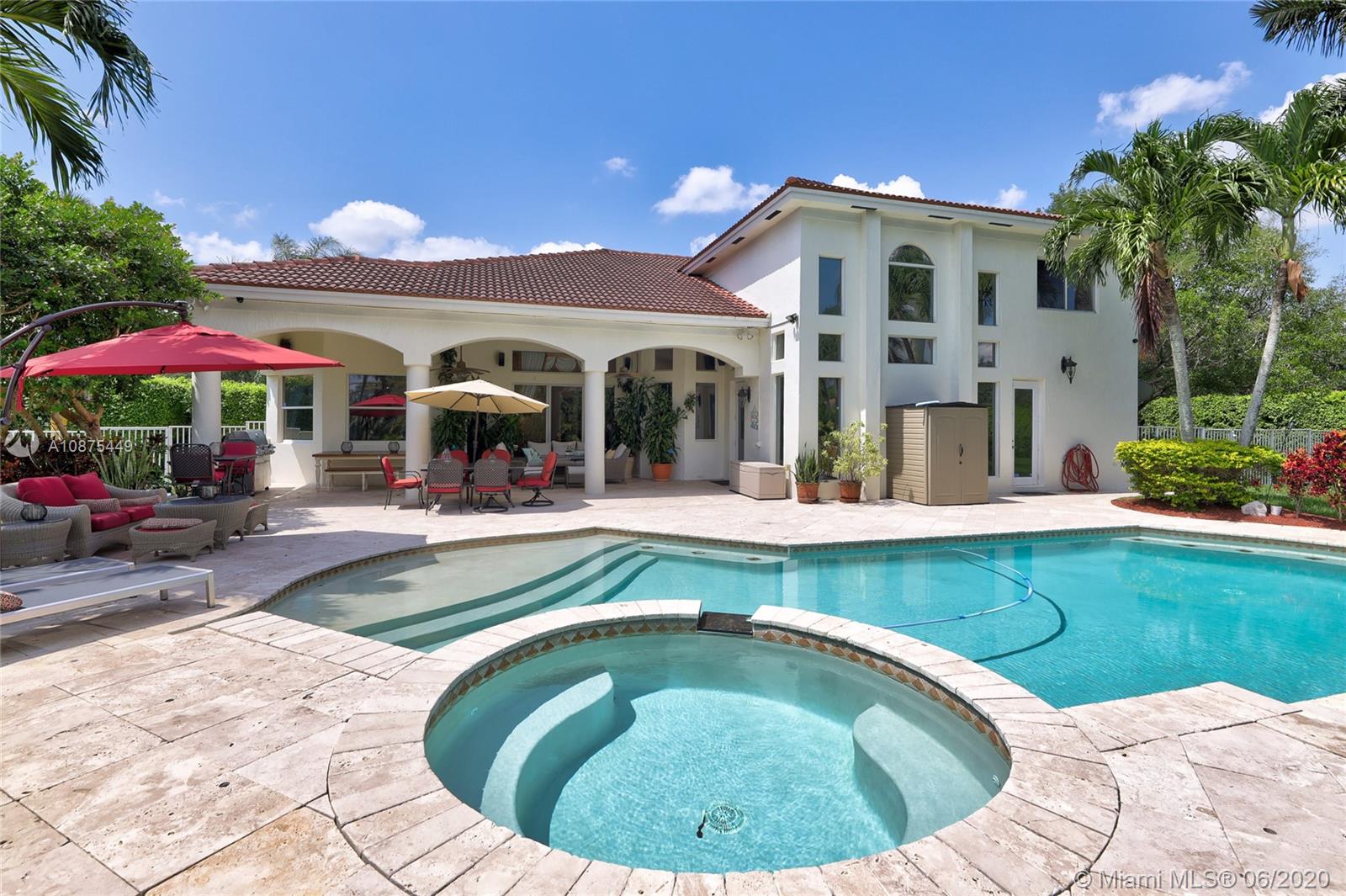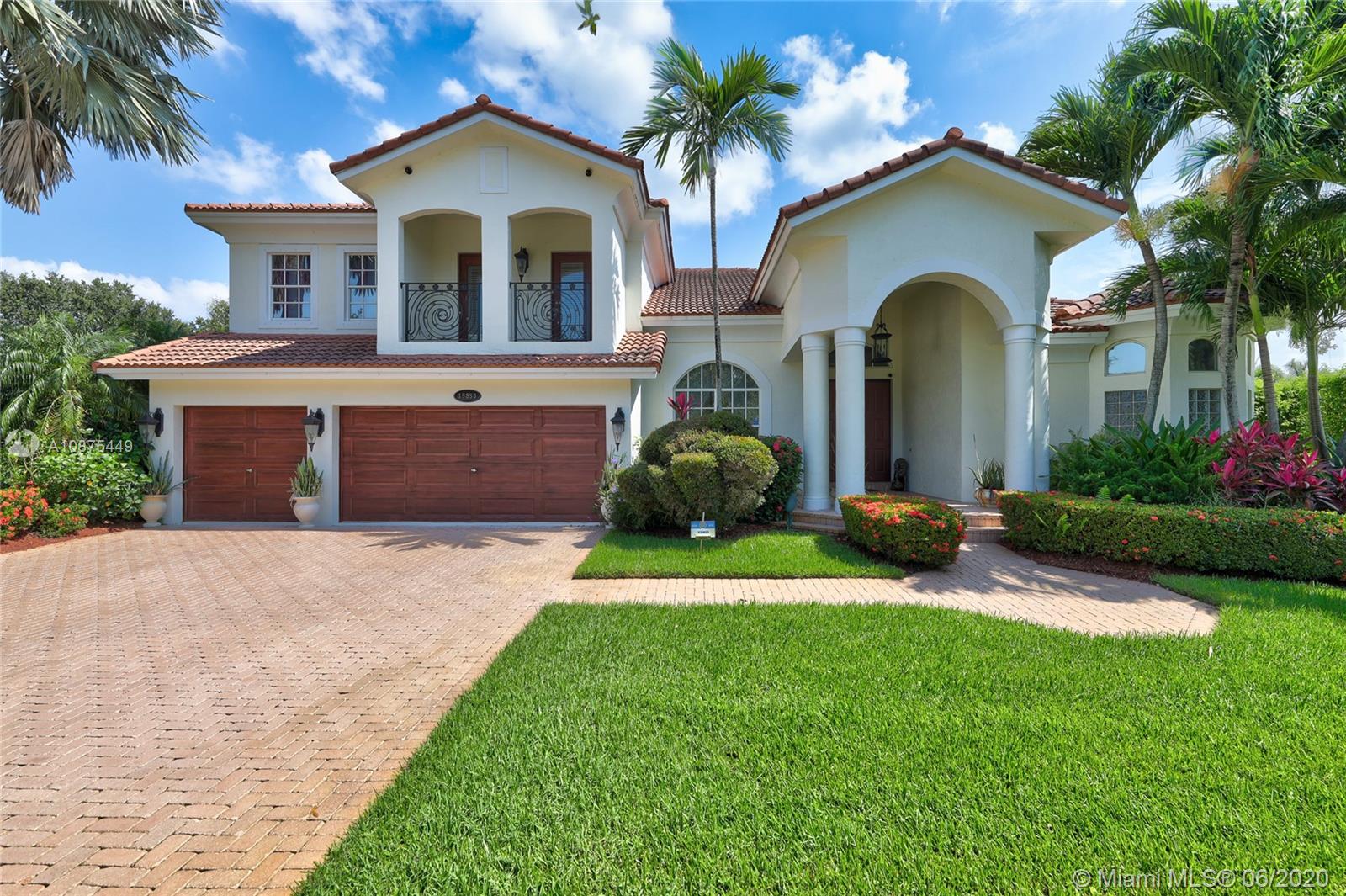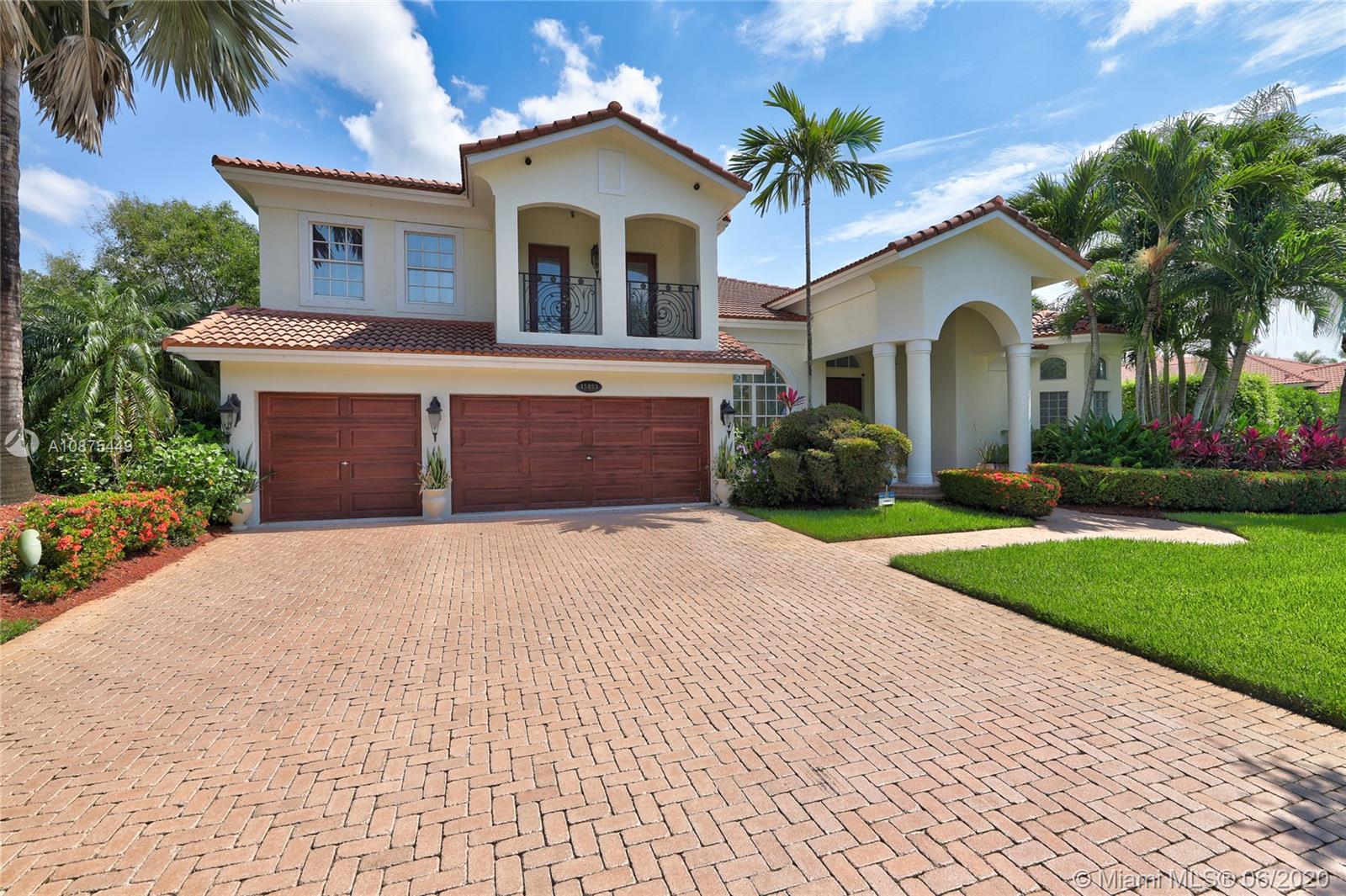For more information regarding the value of a property, please contact us for a free consultation.
Key Details
Sold Price $1,059,000
Property Type Single Family Home
Sub Type Single Family Residence
Listing Status Sold
Purchase Type For Sale
Square Footage 3,471 sqft
Price per Sqft $305
Subdivision Highland Ranch Estates
MLS Listing ID A10875449
Sold Date 09/15/20
Style Detached,Two Story
Bedrooms 5
Full Baths 5
Construction Status Resale
HOA Fees $250/mo
HOA Y/N Yes
Year Built 2000
Annual Tax Amount $10,399
Tax Year 2018
Contingent No Contingencies
Lot Size 0.828 Acres
Property Description
One of Davie's best valued custom executive homes sitting on a lushly landscaped 1 acre lot. This Mediterranean design inspired home, offers the absolute finest upgrades in the business. This home is completely turn key with over $300K in upgrades & sophistication w crema marfil select marble floors, cherry wood custom kitchen cabinets, custom upgraded granite counters w 2 tier custom edge & full backsplash, custom bar, 15 gauge italian sinks, Bosh appliances. Master bath w custom cherry wood cabinets, custom 3 tier crema marfil vanity counter tops & encased tub & custom shower granite & flrs. Fully custom laundry room, solid Brazilian cherry wood flrs in bedrms, Bose sound system, 2 new Carrier 5 ton ACs, new Jandy pool heater, new diamond brite, exotic landscape & lighting & much more.
Location
State FL
County Broward County
Community Highland Ranch Estates
Area 3880
Direction Use GPS
Interior
Interior Features Built-in Features, Bedroom on Main Level, Breakfast Area, Closet Cabinetry, Dining Area, Separate/Formal Dining Room, Eat-in Kitchen, First Floor Entry, Kitchen Island, Main Level Master, Pantry, Sitting Area in Master, Bar, Walk-In Closet(s)
Heating Central
Cooling Central Air
Flooring Marble, Wood
Window Features Drapes
Appliance Built-In Oven, Dryer, Dishwasher, Electric Range, Electric Water Heater, Disposal, Microwave, Refrigerator, Washer
Exterior
Exterior Feature Fence, Lighting, Storm/Security Shutters
Garage Spaces 3.0
Pool Heated, In Ground, Pool
Community Features Home Owners Association
Utilities Available Cable Available
Waterfront No
View Garden, Pool
Roof Type Barrel
Parking Type Driveway, Paver Block, Garage Door Opener
Garage Yes
Building
Lot Description <1 Acre
Faces South
Story 2
Sewer Public Sewer
Water Public
Architectural Style Detached, Two Story
Level or Stories Two
Structure Type Block
Construction Status Resale
Schools
Elementary Schools Country Isles
Middle Schools Indian Ridge
High Schools Western
Others
Pets Allowed Size Limit, Yes
Senior Community No
Tax ID 504016050690
Security Features Smoke Detector(s)
Acceptable Financing Cash, Conventional
Listing Terms Cash, Conventional
Financing Conventional
Special Listing Condition Listed As-Is
Pets Description Size Limit, Yes
Read Less Info
Want to know what your home might be worth? Contact us for a FREE valuation!

Our team is ready to help you sell your home for the highest possible price ASAP
Bought with Douglas Elliman
Learn More About LPT Realty




