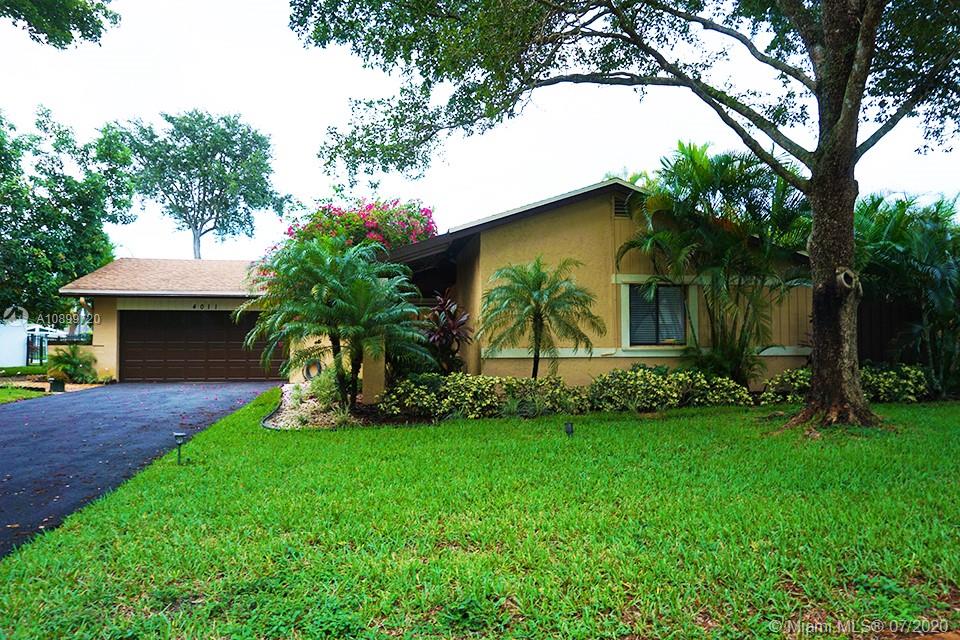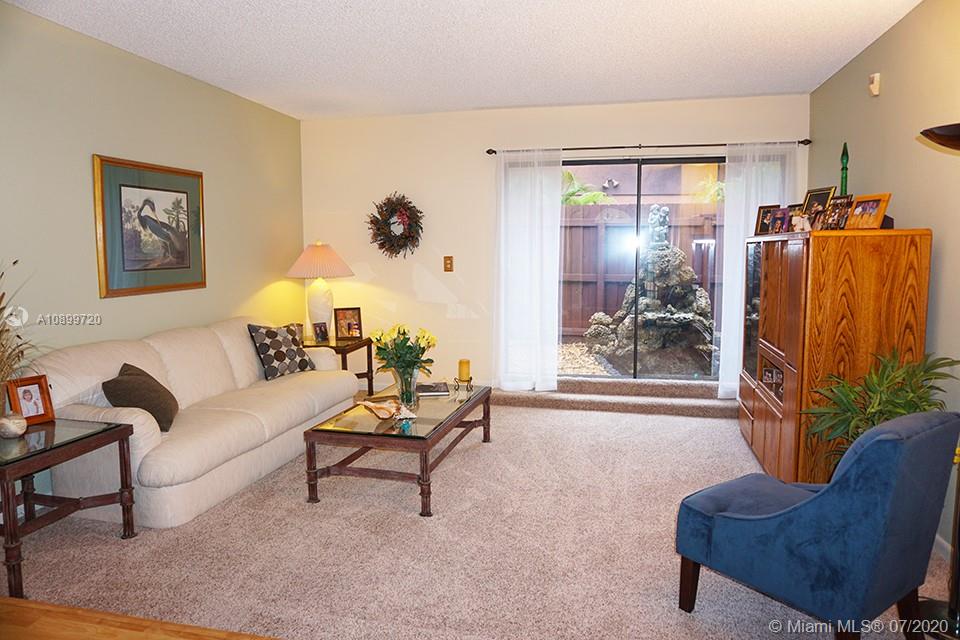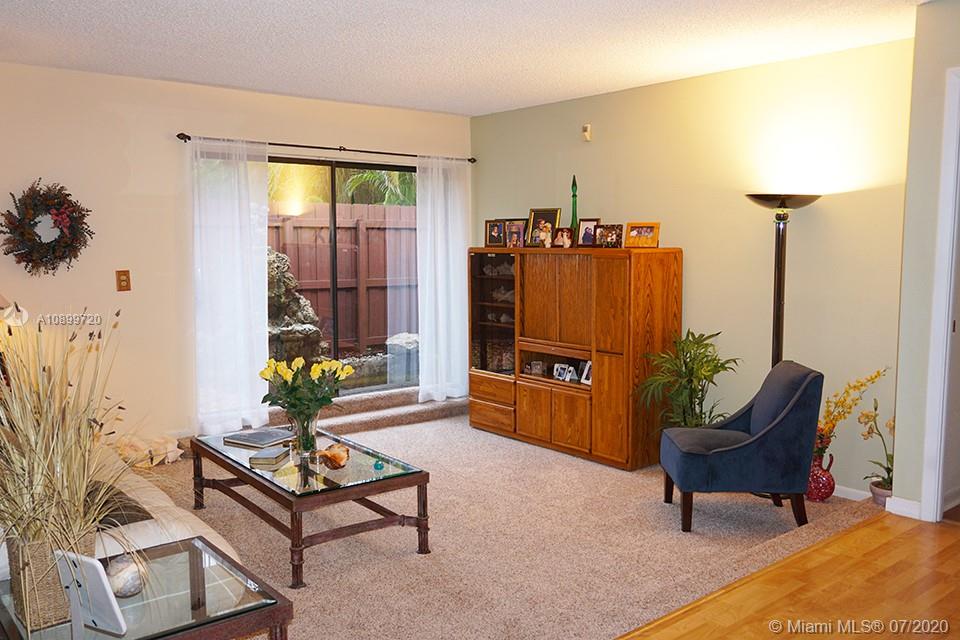For more information regarding the value of a property, please contact us for a free consultation.
Key Details
Sold Price $455,000
Property Type Single Family Home
Sub Type Single Family Residence
Listing Status Sold
Purchase Type For Sale
Square Footage 1,814 sqft
Price per Sqft $250
Subdivision Rock Creek Stonebridge Ph1
MLS Listing ID A10899720
Sold Date 09/04/20
Style Detached,One Story
Bedrooms 3
Full Baths 2
Construction Status Resale
HOA Fees $55/mo
HOA Y/N Yes
Year Built 1979
Annual Tax Amount $2,685
Tax Year 2019
Contingent No Contingencies
Lot Size 0.284 Acres
Property Description
Beautiful lake view 3 bedroom, 2 bathroom home in Rock Creek. Spacious and bright family room with vaulted ceilings and open design kitchen and dining areas. Updated kitchen cabinets and granite countertops. Stunning wood work throughout the home with real wood burning fireplace and an amazing view of the lake. Views of gorgeous landscaping from every room. Split floor plan with a master en-suite featuring tile and real wood cabinets with walk in closet. Enjoy over 12,000 sq ft of backyard scenery designed for your relaxation and family entertainment with lots of room to add a pool. Secluded garden views and walkways surrounding the yard. Fenced yard on both sides to the lake. Top rated schools close to parks, playgrounds and more. Low HOA. Must see.
Location
State FL
County Broward County
Community Rock Creek Stonebridge Ph1
Area 3200
Interior
Interior Features Built-in Features, Bedroom on Main Level, Dining Area, Separate/Formal Dining Room, First Floor Entry, Fireplace, Main Level Master, Split Bedrooms, Vaulted Ceiling(s), Walk-In Closet(s), Attic
Heating Central
Cooling Central Air
Flooring Carpet, Tile, Wood
Fireplace Yes
Window Features Blinds
Appliance Built-In Oven, Dishwasher, Microwave, Refrigerator
Exterior
Exterior Feature Deck, Fence, Lighting, Patio, Room For Pool, Storm/Security Shutters
Garage Attached
Garage Spaces 2.0
Pool None
Community Features Home Owners Association, Maintained Community, Other
Waterfront Yes
Waterfront Description Lake Front,Lake Privileges,Waterfront
View Y/N Yes
View Garden, Lake
Roof Type Shingle
Porch Deck, Patio
Parking Type Attached, Driveway, Garage, Garage Door Opener
Garage Yes
Building
Lot Description < 1/4 Acre
Faces West
Story 1
Sewer Public Sewer
Water Public
Architectural Style Detached, One Story
Structure Type Block
Construction Status Resale
Schools
Elementary Schools Embassy Creek
Middle Schools Pioneer
High Schools Cooper City
Others
HOA Fee Include Common Areas,Maintenance Structure
Senior Community No
Tax ID 514001020850
Acceptable Financing Cash, Conventional, FHA, VA Loan
Listing Terms Cash, Conventional, FHA, VA Loan
Financing Conventional
Special Listing Condition Listed As-Is
Read Less Info
Want to know what your home might be worth? Contact us for a FREE valuation!

Our team is ready to help you sell your home for the highest possible price ASAP
Bought with Josh Realty, Inc.
Learn More About LPT Realty




